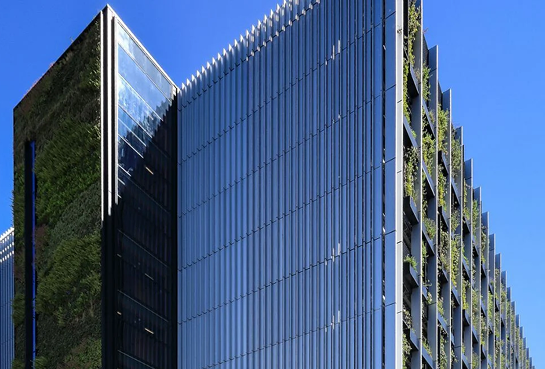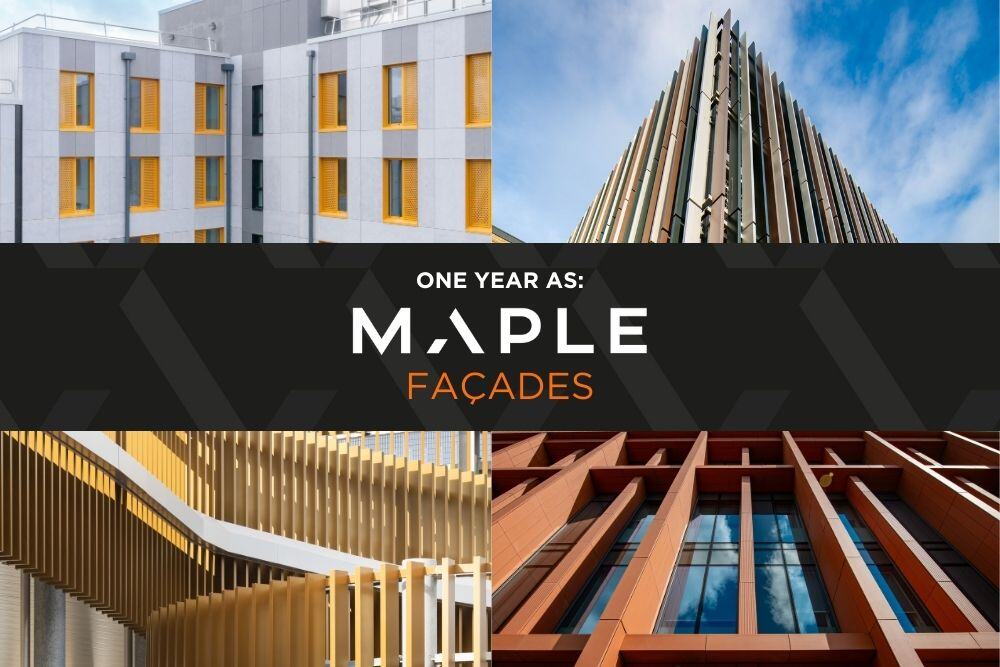
Latest
News
Maple Façades celebrates one year since rebrand

- About Maple (100)
- Car Parks (90)
- Office and Retail (47)
- Government (39)
- Rainscreen (36)
- Louvres (30)
- Education (24)
- Residential (24)
- Brise Soleil (22)
- Health (20)
- HSEQ (18)
- Commercial Blinds (16)
- Sustainability (15)
- Data centres (10)
- Pre-Construction services (10)
- Architectural facade (7)
- North West (2)
Since our rebrand in January 2024, Maple have completed four exciting façade projects.
ROYAL OLDHAM HOSPITAL
The completion of a new extension at Royal Oldham Hospital in Manchester was significant for Maple as it marked our first rainscreen cladding project to be completed under our new name.
The design of the extension was envisioned by DAY Architectural and incorporated two kinds of rainscreen cladding: terracotta and aluminium. To blend in with the terracotta panels and the existing red brick aesthetic of the hospital, the aluminium panels were powder-coated ‘Tanami Sable’.
Due to the tightness of the site, panels were split into smaller sections before being reassembled onsite ready for installation.

GRINDLEY HILL COURT CAR PARK
This project involved the installation of over 1300 of our Vector® fins onto a new NHS staff car park in Stoke. Each of the fins was anodised silver, copper or green to create a muted, understated look that blends in with the residential area. Due to the number of fins, Maple preassembled the fins as cassettes offsite to enable efficient installation and increase safety by reducing installation time at height.
As well as the vertical fins, we also installed over 3700 sqm of silver expanded mesh on all elevations of the car park which was fixed using Continuum®, a patented façade system that has been specifically designed for car parks.
The car park was completed in collaboration with Vinci Building UK whose Project Manager on the project, Bruce Bagnall, was pleased with Maple’s performance: “Maple were very professional, very well organised and good to work with. I’d happily recommend them again.”

ARLE COURT TRANSPORT HUB CAR PARK
Arle Court Transport Hub Car Park was also a great achievement for Maple Façades due to the dynamic design created by the array of trapezoidal fins.
The sense of movement was achieved by using over 700 bespoke fins with over 2000 unique blade cuts each of which had a designated location on the façade. Due to the bespoke nature of the design, early collaboration was paramount as Maple began bringing the vision to reality using advanced 3D modelling technologies such as BIM.
Paul Ingram, Senior Project Manager at Kier, congratulated Maple’s approach to the complex project: “We have been pleasantly reassured throughout the process. It has been a real pleasure working with you and your team and we look forward to working with you on another project in the not-too-distant future.”

UNIVERSITY OF THE WEST OF ENGLAND
University of West of England was a milestone project for Maple Façades both due to its scale and its nature as it is the largest low-carbon student accommodation development in the UK. The University of West England demonstrated how far Maple has come as a façade specialist as we are now helping to set new benchmarks for the future of sustainable construction.
It involved the installation of around 9,000 sqm of rainscreen products onto three student accommodation blocks in Bristol that have been designed to achieve Passivhaus standards. To help achieve Passivhaus ratings, the development used Maple’s patented Aspect® rainscreen system and eClips® support system which incorporates a thermally efficient and adjustable subframe to reduce thermal bridging and penetrations thereby improving energy efficiency.
The project recently caught the attention of the UK & Ireland Green Gown Awards 2024 where it won ‘Climate Action 2030 Award’ thanks to its efforts in setting a new precedent for sustainable student housing.

