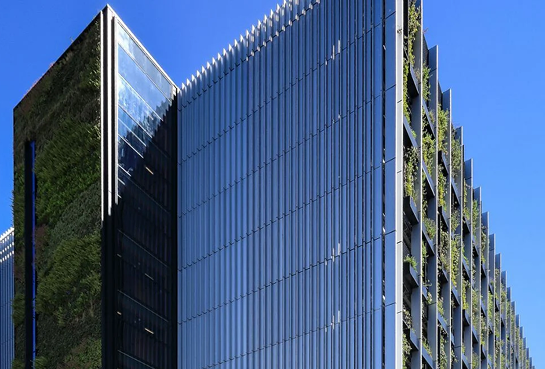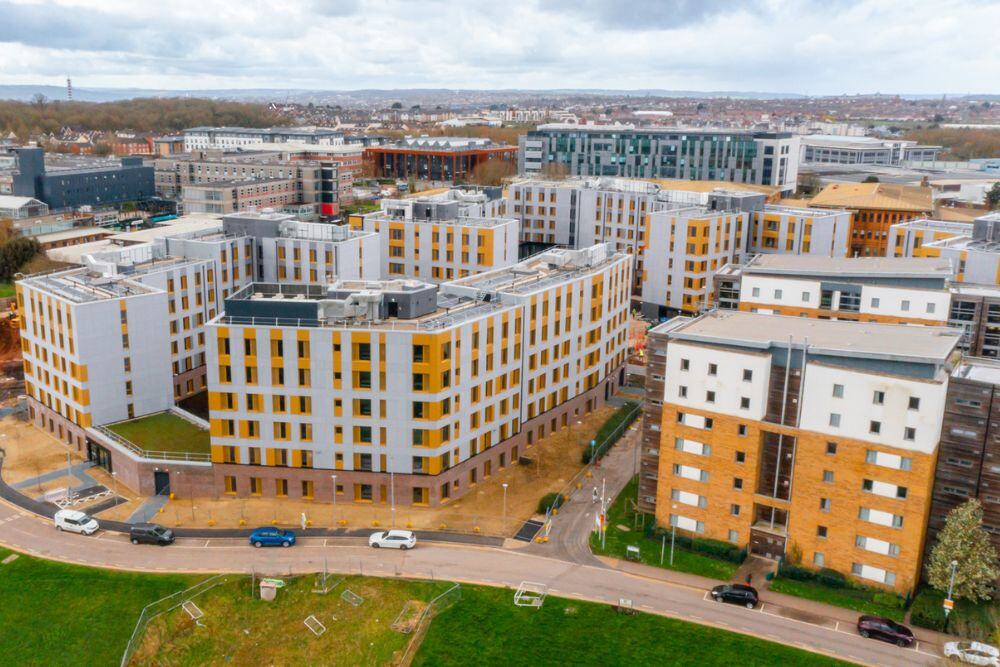
Latest
News
Maple reach completion on Passivhaus project in Bristol

Topics
- About Maple (100)
- Car Parks (90)
- Office and Retail (47)
- Government (39)
- Rainscreen (36)
- Louvres (30)
- Education (24)
- Residential (24)
- Brise Soleil (22)
- Health (20)
- HSEQ (18)
- Commercial Blinds (16)
- Sustainability (15)
- Data centres (10)
- Pre-Construction services (10)
- Architectural facade (7)
- North West (2)
Maple's rainscreen cladding has helped three new student accommodation blocks in Bristol achieve completion under the Passivhaus standard.
The project at the University of West England was significant for Maple not only in size, but also due to the precedent it sets for future UK projects.
Architects Stride Treglown designed the new student accommodation buildings that are able to provide a high level of occupant comfort in compliance with Passivhaus standards. The term ‘Passivhaus’ is a reference to the self-sufficient nature of the developments which can retain heat and provide ventilation with very little energy usage.
Aspect rainscreen façade system was an integral part of achieving these standards due to its thermally efficient and adjustable subframe. To ensure that the building will achieve net zero emissions, the subframe was adapted and tested at the VINCI Technology Centre for resistance against air leakage.
A range of rainscreen cladding products were installed onto the development, such as Tectiva (a lightly sanded textured surface) and Linea fibre cement. The buildings also feature bespoke 3mm aluminium flashings, producing a ‘picture frame’ effect around the Aspect rainscreen façade.
The flagship project provides accommodation for 2,250 students at The University of West of England and marks the first of its kind in the UK education sector. Thanks to its efficient design, "the buildings will yield a 54% reduction in running costs and carbon emissions compared with a typical ‘good practice’ building."
Architects Stride Treglown designed the new student accommodation buildings that are able to provide a high level of occupant comfort in compliance with Passivhaus standards. The term ‘Passivhaus’ is a reference to the self-sufficient nature of the developments which can retain heat and provide ventilation with very little energy usage.
Aspect rainscreen façade system was an integral part of achieving these standards due to its thermally efficient and adjustable subframe. To ensure that the building will achieve net zero emissions, the subframe was adapted and tested at the VINCI Technology Centre for resistance against air leakage.
A range of rainscreen cladding products were installed onto the development, such as Tectiva (a lightly sanded textured surface) and Linea fibre cement. The buildings also feature bespoke 3mm aluminium flashings, producing a ‘picture frame’ effect around the Aspect rainscreen façade.
The flagship project provides accommodation for 2,250 students at The University of West of England and marks the first of its kind in the UK education sector. Thanks to its efficient design, "the buildings will yield a 54% reduction in running costs and carbon emissions compared with a typical ‘good practice’ building."
