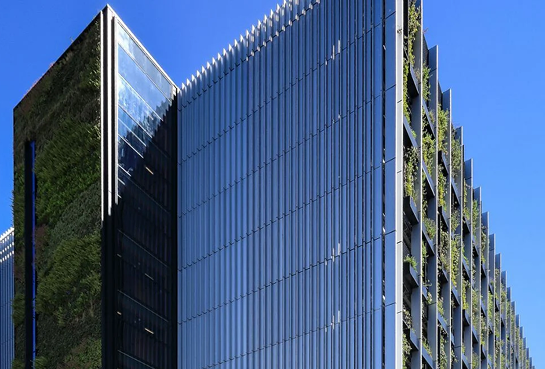
Latest
News
Maple's Perforated Panel Portfolio
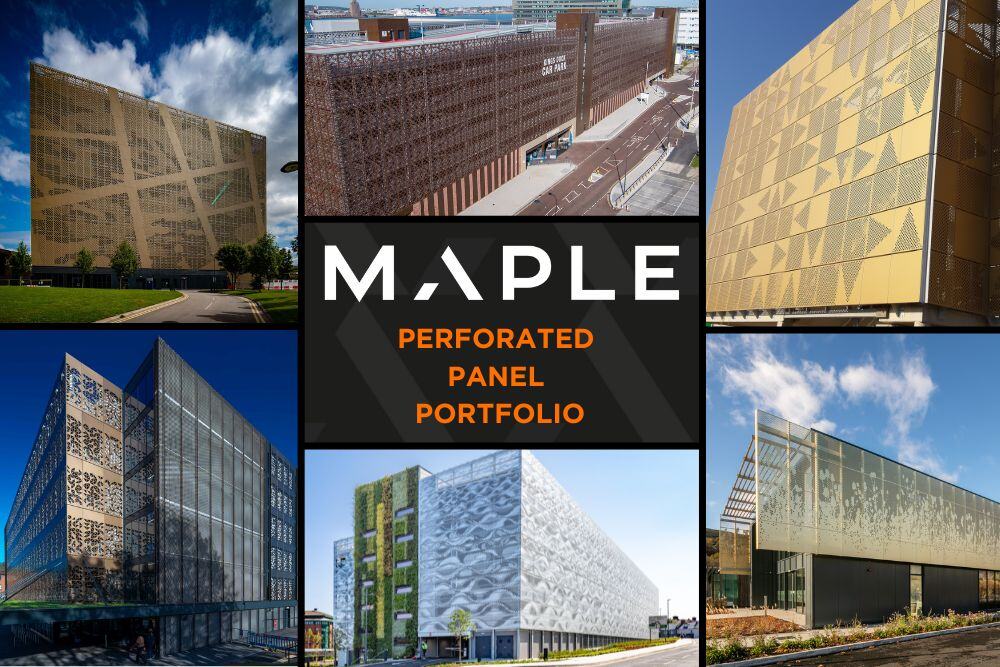
- About Maple (100)
- Car Parks (90)
- Office and Retail (47)
- Government (39)
- Rainscreen (36)
- Louvres (30)
- Education (24)
- Residential (24)
- Brise Soleil (22)
- Health (20)
- HSEQ (18)
- Commercial Blinds (16)
- Sustainability (15)
- Data centres (10)
- Pre-Construction services (10)
- Architectural facade (7)
- North West (2)
Perforated panels are a great way of creating original architectural designs while allowing practical benefits such as ventilation.

PADDINGTON MSCP
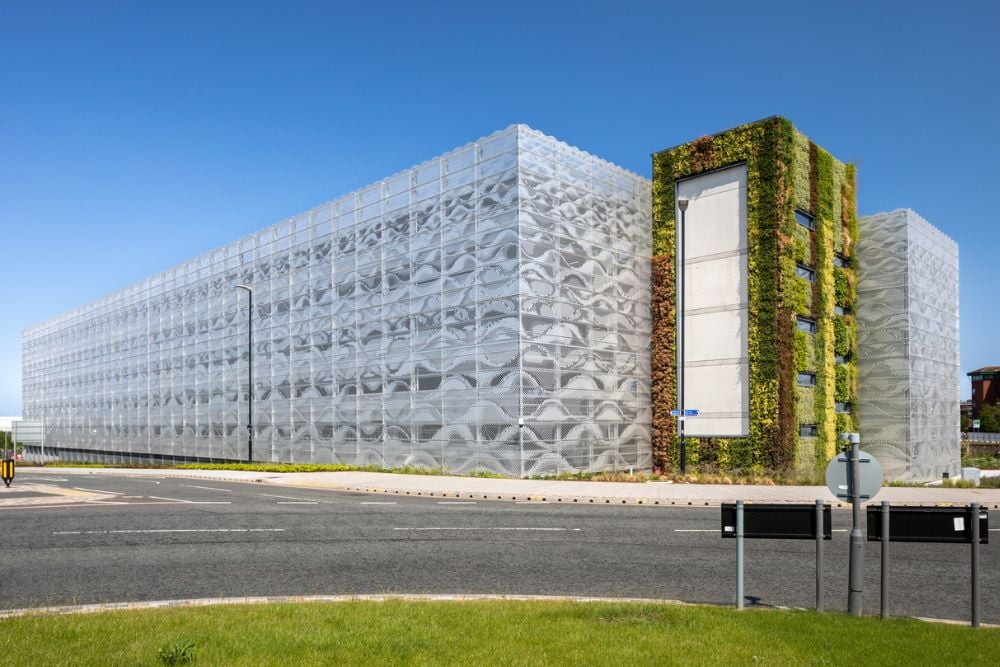
FARRINGDON ROW MSCP

KINGS DOCK MSCP

NATIONAL DIGITAL EXPLOITATION CENTRE
In 2023, a beautiful array of perforated aluminium panels were installed onto the new research and development facility in Ebbw Vale. The panels were anodised in natural satin bronze and perforated with holes of three sizes to create an impression of the surrounding woodland. The design was envisaged by Rio Architects and enables the modern facility to blend into its historic location.
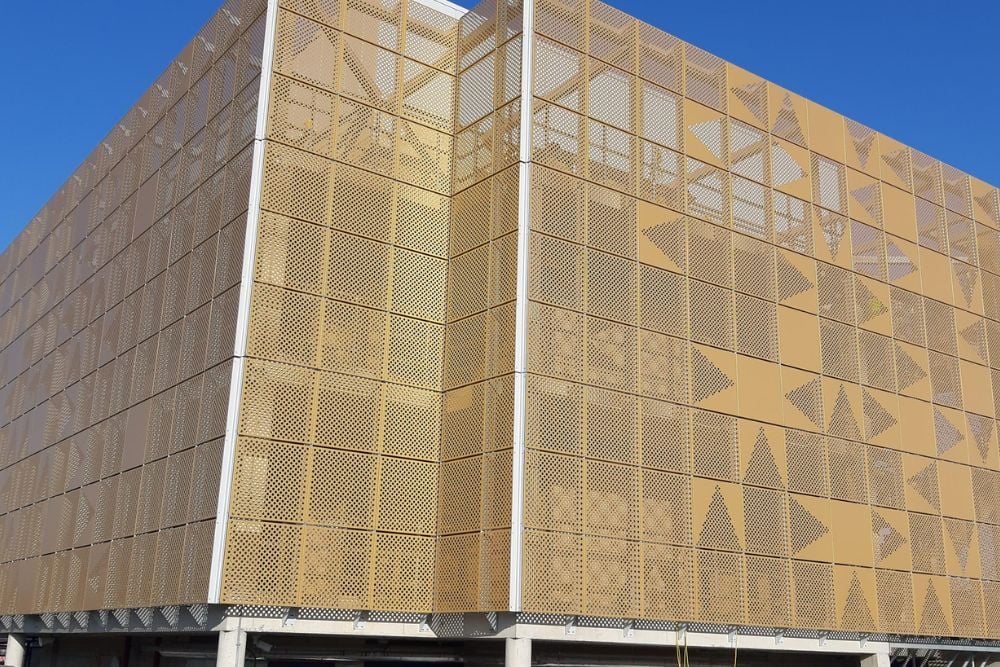
HORSHAM FIRE STATION
Another successful perforated panel façade installation was for the Horsham Fire and Training Centre. Maple realised HNW’s vision by arranging over 500 perforated panels, each either fully perforated, part-perforated, or solid, to create a geometric façade for the new fire station. Anodised in ‘Golden Splendour,’ the panels ensure long-term weather resistance and add a sophisticated look. The modern façade reflects the high-tech training facility within, which includes a combined training tower and live fire training area.
Since its completion, the fire station has been the recipient of ‘Building Project of the Year over £20 million' at the London and South East Constructing Excellence Awards.
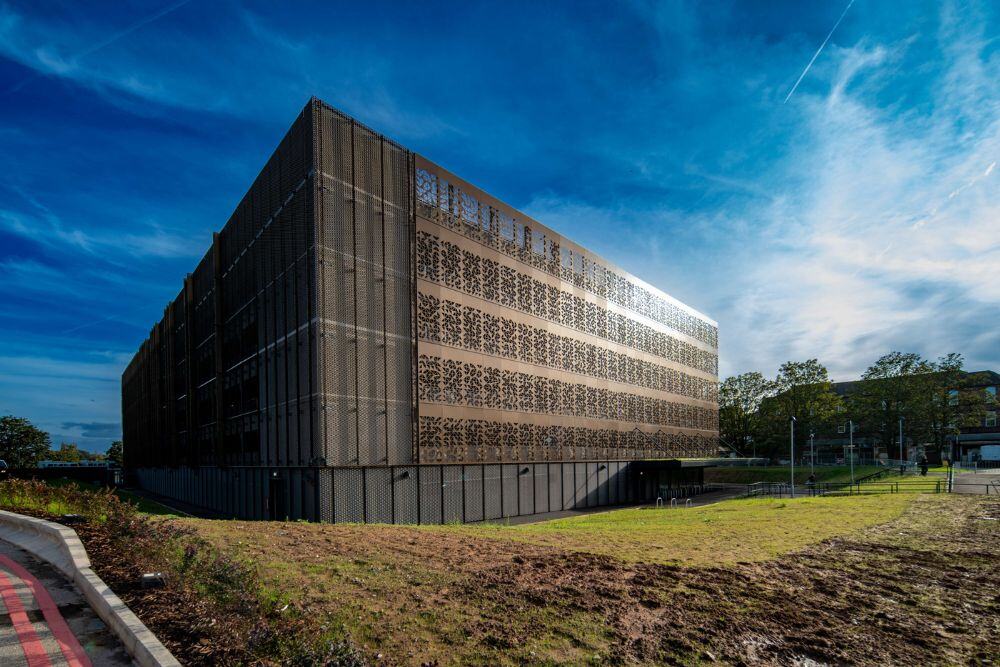
north manchester general hospital mscp
Our façade installation for the new car park at North Manchester General Hospital marks one of our latest perforated panel façades. The design comprises a pseudo-random pattern of triangular panels which have been fixed to all elevations to create a bespoke geometric-style façade. Each of the laser-cut perforations are effective in creating a visual impact while encouraging light and ventilation.
