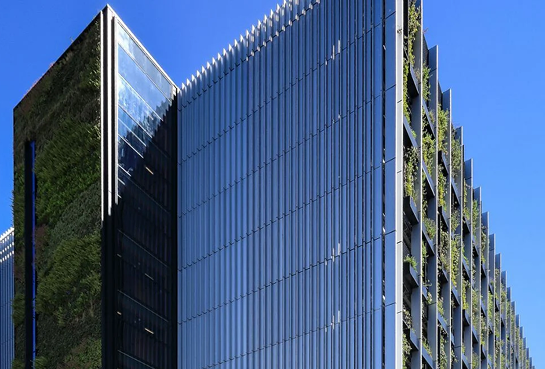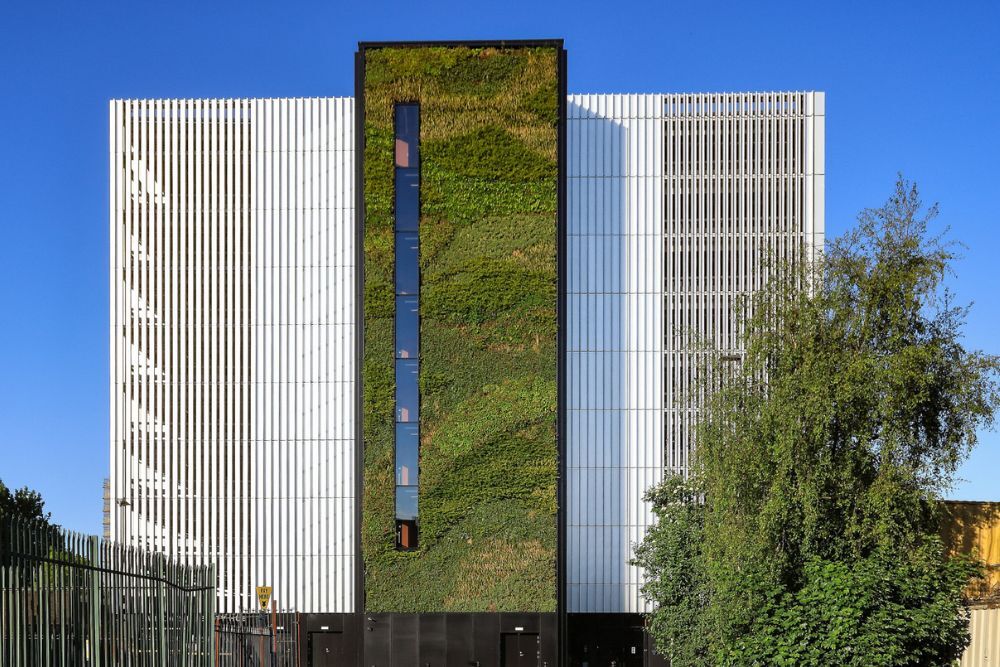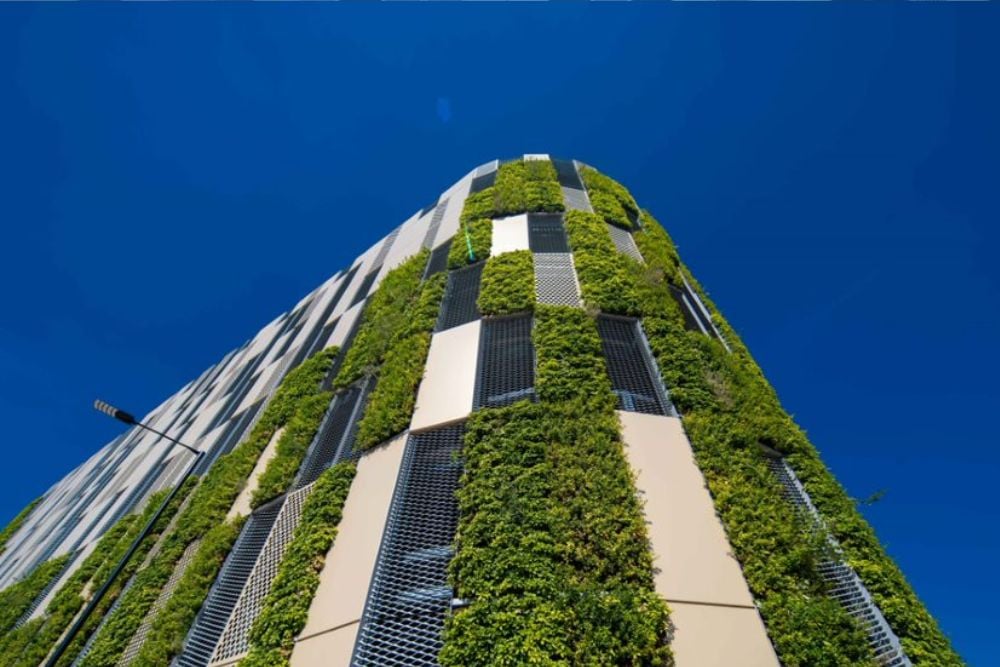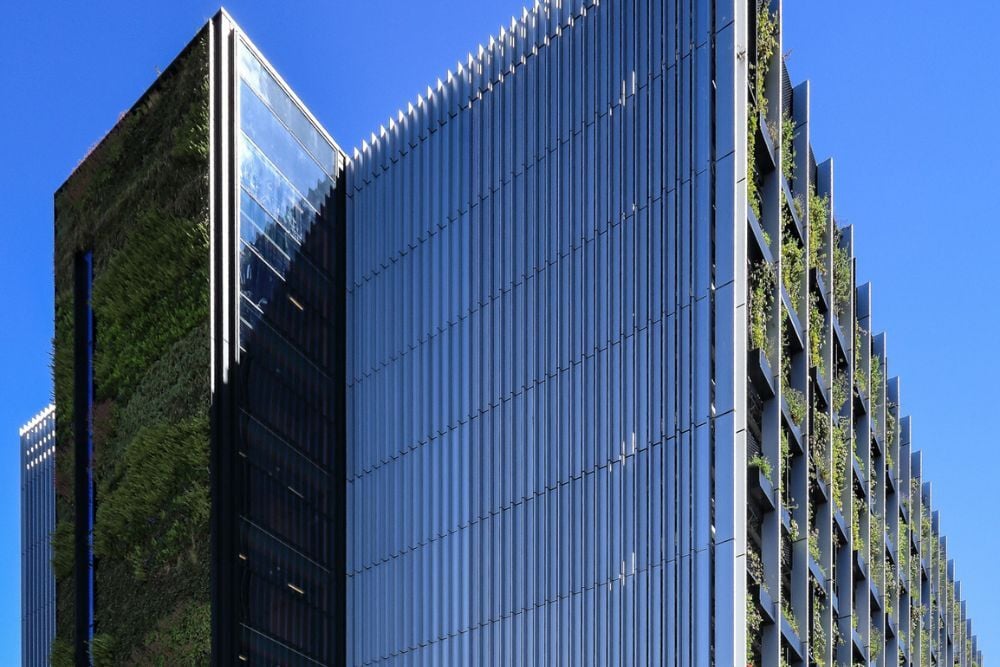
Latest
News
Maple proudly announce the completion of our 50th car park project

Topics
- About Maple (100)
- Car Parks (90)
- Office and Retail (47)
- Government (39)
- Rainscreen (36)
- Louvres (30)
- Education (24)
- Residential (24)
- Brise Soleil (22)
- Health (20)
- HSEQ (18)
- Commercial Blinds (16)
- Sustainability (15)
- Data centres (10)
- Pre-Construction services (10)
- Architectural facade (7)
- North West (2)
50 car parks in 17 years… how much has changed?
Maple’s work on Ancoats Mobility Hub marks our 50th car park façade installation since Addenbrookes Hospital in 2008. The project involved the installation of 26m vertical fins to all four elevations of the modern car park.
To celebrate this achievement, we’ve taken the opportunity to look at the significant changes in car park façade design over the past 20 years.
For many years car parks were largely considered solely practical structures, with design often secondary to function. This resulted in predominantly concrete buildings that didn’t always integrate well with their surroundings. However, there’s been a considerable shift in the past two decades, transforming car parks into more integrated and aesthetically pleasing parts of the urban environment.

late 2000s and early 2010s
The late 2000s (more specifically 2008), marked Maple’s venture into the car park façade sector. By this time, parametric design software had allowed for the creation of complex and organic façade designs, leading to intricate patterns and geometries that added visual interest. New materials and construction methods also facilitated this change as advancements such as lightweight metal cladding and perforated screens enabled both aesthetic appeal and functional efficiency.

mid to late 2010s
The latter part of the 2010s marked a shift towards eco-friendly materials and design strategies following increased concerns about environmental sustainability. Living walls, for example, became a great way to improve air quality, promote biodiversity, and enhance visual appeal. Not to mention, their increased integration into urban spaces helps reduce sound pollution and energy consumption. Take a look at Maple’s Knowledge Centre article, ‘What are the environmental benefits of living walls?’ to find out more.

early 2020s to modern day
Current car park façades consider the previous requirements whilst also being aware of their part in urban regeneration. Integration with retail, office, or community facilities requires façades that are visually consistent with the surrounding area as well as being capable of improving pedestrian access, enhancing public spaces, and supporting community initiatives. A wider range of materials and techniques are used to achieve both aesthetic appeal and functional performance, aiming for seamless integration with the existing architectural landscape.
Ancoats Mobility Hub encapsulates this progression perfectly as it marks the latest stage of Ancoats's regeneration. Situated near the heart of Manchester city centre, the car park aligns with the council’s initiative to encourage sustainable travel within the neighbourhood by offering eco-friendly transport options, parcel delivery services, and cycling facilities.
Also, its biophilic features seamlessly blend the structure with nearby green spaces while the sleek silver fins make an impressive yet understated statement.
Ancoats Mobility Hub encapsulates this progression perfectly as it marks the latest stage of Ancoats's regeneration. Situated near the heart of Manchester city centre, the car park aligns with the council’s initiative to encourage sustainable travel within the neighbourhood by offering eco-friendly transport options, parcel delivery services, and cycling facilities.
Also, its biophilic features seamlessly blend the structure with nearby green spaces while the sleek silver fins make an impressive yet understated statement.
