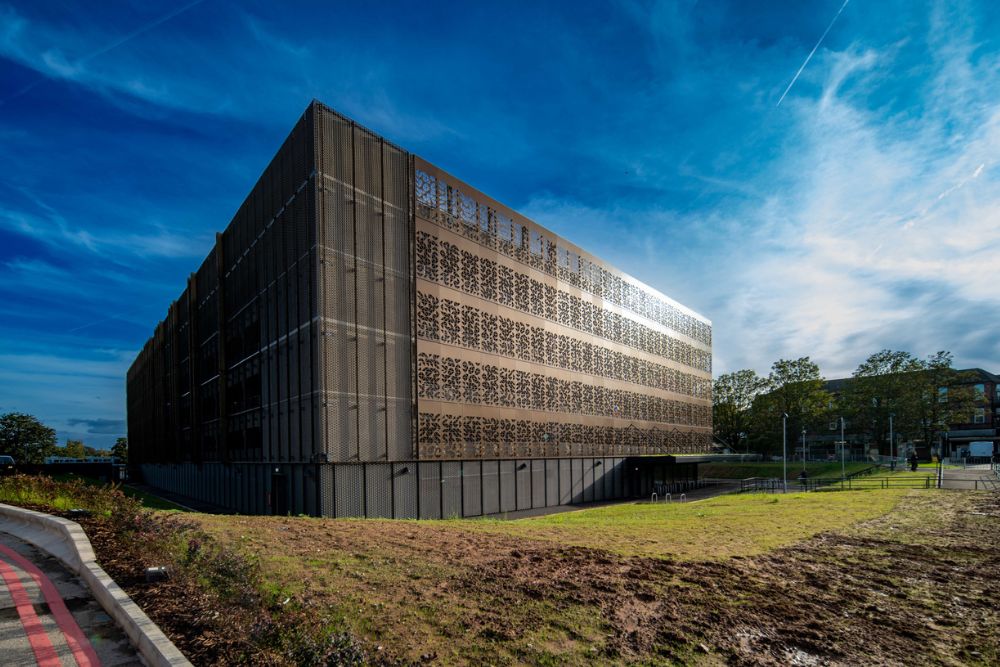
Our
Work
Laser cut panel façade completed at North Manchester General Hospital
The new car park will provide 1000 spaces for hospital staff and visitors.
Maple have realised AFL Architect’s vision through the installation of a striking laser-cut architectural façade on North Manchester General Hospital’s multi-storey car park.
Each of the aluminium panels masking the car park has been anodised in ‘dark umber’. Anodising is a popular choice of coating for architectural façades as it is extremely robust and provides great resistance against corrosion.
Furthermore, we have also installed expanded mesh on the north, south and west stair cores to bring light and ventilation into the car park and allow exhaust fumes to escape.
This project marks one of our latest façade installations for the healthcare sector following Queen’s Hospital car park in Burton-on-Trent, which was also in collaboration with Morgan Sindall. The new car park will feature a Cycle Hub and vehicle charging ports and serves to resolve the parking issue previously faced by staff, outpatients and visitors.

