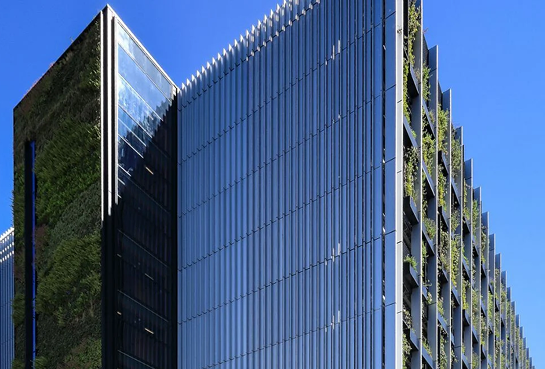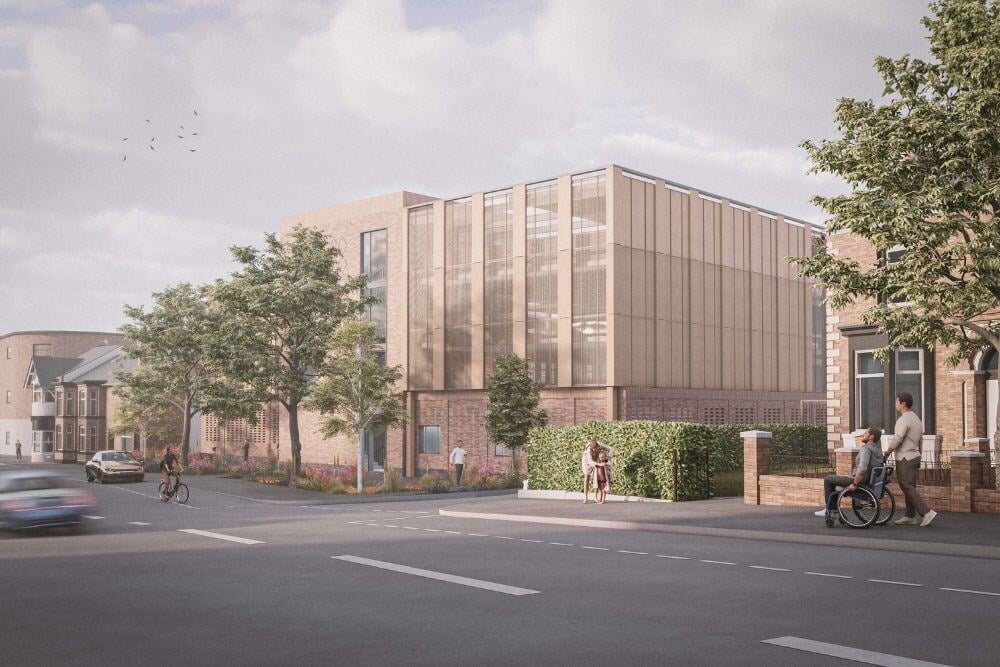
Latest
News
Maple wins architectural façade contract for new car park in Wigan

Topics
- About Maple (100)
- Car Parks (90)
- Office and Retail (47)
- Government (39)
- Rainscreen (36)
- Louvres (30)
- Education (24)
- Residential (24)
- Brise Soleil (22)
- Health (20)
- HSEQ (18)
- Commercial Blinds (16)
- Sustainability (15)
- Data centres (10)
- Pre-Construction services (10)
- Architectural facade (7)
- North West (2)
We will be installing Continuum®, Nebula® and Contour® SL onto a new multi-storey car park.
Maple Façades’s latest car park façade project is for the Royal Albert Infirmary (RAEI) in Wigan. The new MSCP, situated at WWL’s Freckleton Street site, is designed to provide a much-needed parking solution for both patients and visitors. The development will provide 356 spaces with an additional 64 surface-level spaces for staff, ensuring a more efficient and accessible parking solution at the hospital.
This project is our latest collaboration with an NHS Trust, following our work on the Grindley Hill MSCP for the University Hospitals of the North Midlands NHS Trust.
All four elevations of the car park will feature Continuum® solid panels with Nebula® expanded mesh panels fixed to either side to create a consistent pattern across the façade. To add a sense of visual intrigue, the panels on the higher levels of the façade will be powder-coated in a beige colour whereas the panel on the lower levels will be ivory, complementing the red brick aesthetic of the other areas of the car park. Black Continuum® panels will also frame the vehicle entrance of the car park, providing an appealing contrast.
Ventilation is a vital consideration of car park façades as Building Regulations state that car parks must have at least 5% open wall area to allow exhaust fumes to escape and reduce the impact of light pollution. To allow for natural ventilation, Contour® SL louvres along the bottom layer of the car park structure as well as Nebula expanded mesh panels onto the stair core on the south and east elevations.
Work is already underway for the new parking facility with an expected completion date in early 2026.
