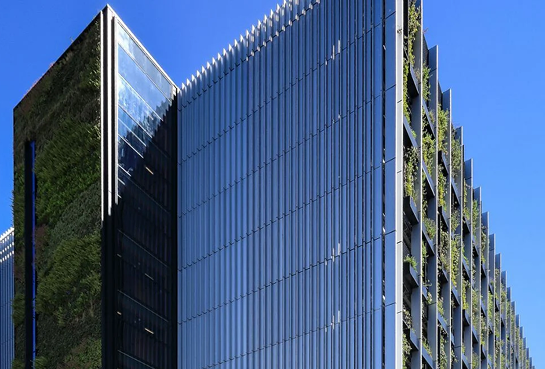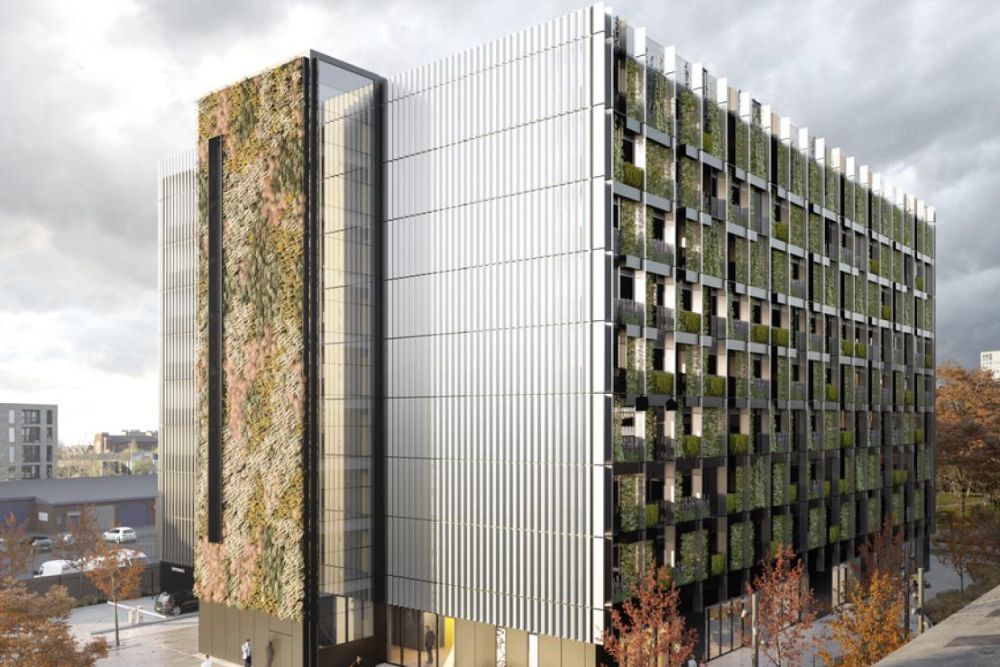
Latest
News
Maple to collaborate on pioneering car park in Manchester

Topics
- About Maple (100)
- Car Parks (90)
- Office and Retail (47)
- Government (39)
- Rainscreen (36)
- Louvres (30)
- Education (24)
- Residential (24)
- Brise Soleil (22)
- Health (20)
- HSEQ (18)
- Commercial Blinds (16)
- Sustainability (15)
- Data centres (10)
- Pre-Construction services (10)
- Architectural facade (7)
- North West (2)
Ancoats Mobility Hub will feature electric vehicle chargers, car share clubs and cycle hire.
Maple have won the contract to install an architectural façade onto a new multi-storey car park in Ancoats.Vertical fins up to 26 metres high will clad the mobility hub to create the façade. Expanded mesh panels will sit in between fins to achieve Buttress Architect’s vision and promote air-flow – an important function in multi-storey car parks to ventilate car exhaust fumes. Rainscreen cladding will also be fitted to the stair cores, providing protection for customers.
The north face of the hub will feature trapezoidal fins with rectangular corona blades assembled as cassettes at our Stockport factory to enable easier handling on site.
The development is part of a new initiative by Manchester City Council to make the Ancoats neighbourhood more accessible by prioritising people over vehicles. It will also complement the new green space through the installation of a living wall.
The Mobility Hub will include secure bike parking, 30 spaces for car share schemes, a parcel delivery hub and a café. It has been called the first of its kind in the UK, setting a new benchmark for environmentally conscious multi-storeys in the future.
