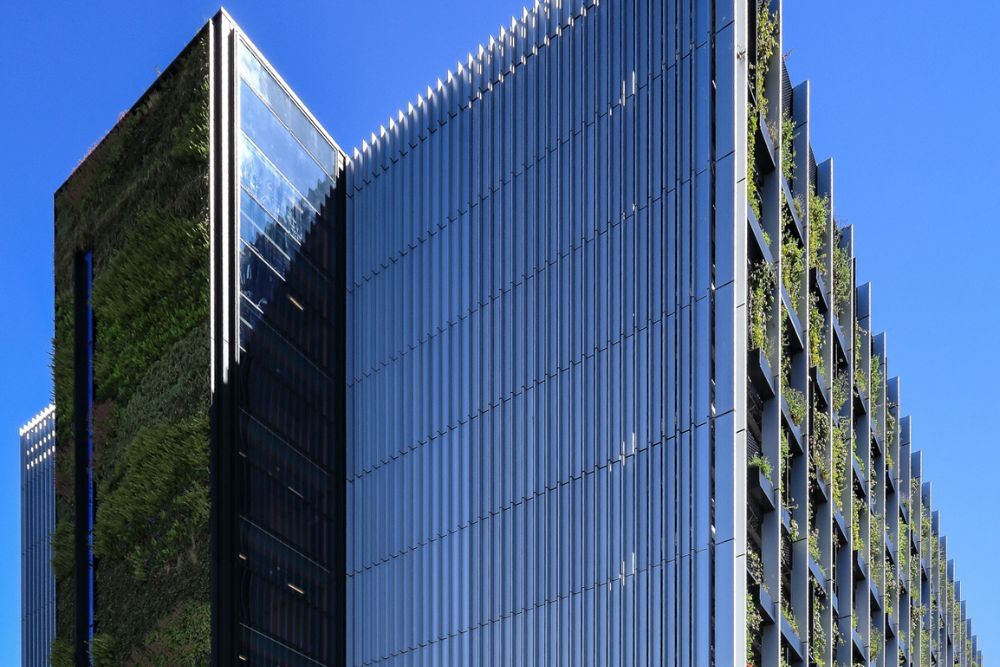
Our
Work
Maple 50th car park façade project is completed in Manchester
Maple’s milestone car park was completed on home soil.
Ancoats Mobility Hub marks a momentous achievement for Maple Façades, forming our 50th car park façade project since our first project at Addenbrookes Hospital MSCP in 2008.
Maple worked alongside Buttress Architects and Bowmer & Kirkland to complete a car park which is the first of its kind in the UK. Featuring secure bike parking, a parcel delivery hub, a café and 30 spaces for car share schemes.
The façade comprises sleek vertical fins that span all four elevations, reaching up to 26 metres high. These fins, part of Maple’s Vector® range, were anodised in silver, enhancing their resistance to wear and corrosion.
On the south and east faces, the fins are broken up by sections of Nebula® expanded mesh and areas of planted greenery, to provide visual interest as well as ventilation.
To further improve airflow within the car park and comply with ventilation requirements, Contour® VL louvres were installed on both the north and south elevations.
The Vector® fins were preassembled offsite at Maple’s state-of-the-art facility, allowing for swift and efficient onsite installation. The fins on the north elevation were cut to a trapezoidal shape, increasing the sense of variety across the façade.
Lastly, to align the car park with the council’s development of Ancoats Green, a large living wall (supplied by Viritopia) scales the height of the north elevation.
Ancoats Mobility Hub has been a great success for Maple, demonstrating how contemporary architectural façades can seamlessly blend urban and rural elements, setting a new standard for modern, sustainable car parks.

