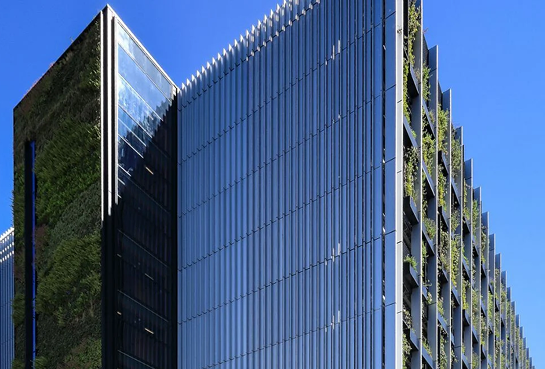
Latest
News
Maple To Make Mesh Façades For Hull Venue Car Park | Maple
-192227-edited.jpg)
Topics
- About Maple (100)
- Car Parks (90)
- Office and Retail (47)
- Government (39)
- Rainscreen (36)
- Louvres (30)
- Education (24)
- Residential (24)
- Brise Soleil (22)
- Health (20)
- HSEQ (18)
- Commercial Blinds (16)
- Sustainability (15)
- Data centres (10)
- Pre-Construction services (10)
- Architectural facade (7)
- North West (2)
Creating a car park to sit alongside an architectural icon was always going to be challenge.
Plans for the 3,500 capacity Hull Venue music and events complex were initially rejected as not being ‘an adequately high standard of design’. But that’s no longer the case, with AFL Architects creating a ‘modern landmark’ for the city.
But what of the neighbouring Osborne Street multi-storey... due to be refurbished as part of the overall development? How do you transform an building into a visually important part of the urban realm?
Partnering AFL and contractors BAM, Maple will manufacture and install expanded mesh architectural façades to the north and west sides of the car park. Not only will the façades shield the interior of the car park from the extremes of wind and rain, they’ll ensure it’s a suitable supporting act for the main design.
Hull Venue will allow the city to attract large conferences and exhibitions as well as major concerts and sporting events.
