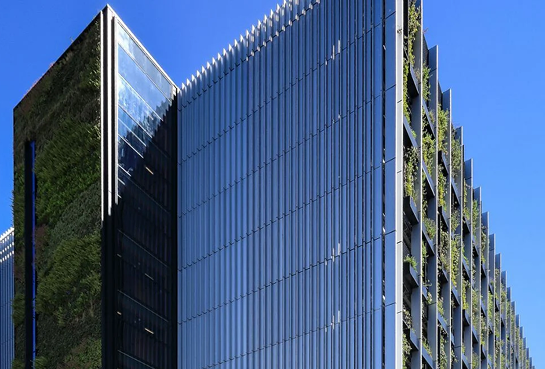
Latest
News
Louvres, fins and rainscreen cladding challenge Maple in new project | Maple
.jpg)
Topics
- About Maple (100)
- Car Parks (90)
- Office and Retail (47)
- Government (39)
- Rainscreen (36)
- Louvres (30)
- Education (24)
- Residential (24)
- Brise Soleil (22)
- Health (20)
- HSEQ (18)
- Commercial Blinds (16)
- Sustainability (15)
- Data centres (10)
- Pre-Construction services (10)
- Architectural facade (7)
- North West (2)
We invited architects and contractors to our factory, and shone a light on our capabilities before starting work on a prestigious new car park project in Cheshire.
But it’s reducing light that’s the primary function of Maple’s architectural façade on the multi-storey for the Glasshouse office development at Alderley Park.
Louvres have been specially designed to reduce the impact of light spill on local wildlife, such as bats – a key factor in gaining planning permission for building within an area of high ecological value.
Following advice from ecologists, Maple’s louvres limit light spill into an area of ancient woodland from car headlights and the car park’s artificial lighting.
“Through a combination of architectural design and lighting design, we have produced evidence to satisfy the planners,” said Ric Burgess, Head of Construction at Alderley Park.
“In addition to the (louvre) designs minimising the light spill, we have also introduced a level of control so lighting in any given zone will only come on when movement is detected. This means it is very unlikely that the car park will be illuminated out of normal office hours and, if it is, only for a short period of time.”
The louvres are part of a challenging façade project that includes aluminium fins and flat, solid rainscreen panels. The panels, which will curve around the stair core areas, will require our considerable design expertise, while the fins will require specialist fixings. Both features were brought to life on a visit to Maple’s factory.
Architects BDP and Caddick Construction were invited to our newly refurbished Stockport offices. Not only were they able to experience first-hand the expertise and enthusiasm of our teams, they were also shown 3D renders and full production drawings of the proposed façade system. They even watched a personalised video on our new 200-inch screen.
It was an important stage on the journey from architects’ vision to finished reality, and provided the peace of mind that Maple could successfully deliver the complex project.
Work on the development, by Bruntwood, started in November with Maple due on site in April 2020.
