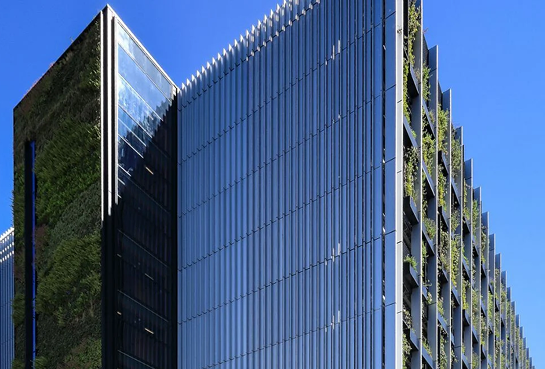
Latest
News
Collaboration On Gold Decorative Façades For Car Park | Maple
-772630-edited.jpg)
Topics
- About Maple (100)
- Car Parks (90)
- Office and Retail (47)
- Government (39)
- Rainscreen (36)
- Louvres (30)
- Education (24)
- Residential (24)
- Brise Soleil (22)
- Health (20)
- HSEQ (18)
- Commercial Blinds (16)
- Sustainability (15)
- Data centres (10)
- Pre-Construction services (10)
- Architectural facade (7)
- North West (2)
Bridge Street car park starting to take shape and make a visual contribution to the urban realm.
An area known for the 'Golden Gates' has a new landmark at a new Bridge Street Quarter development, which is cloaked in a gold-coloured architectural façade.Not only do façades keep out wind and rain, the 1,700 panels ― which cover the area of a football pitch ― make a bold aesthetic statement.
Conceived by architects Leach Rhodes Walker in partnership with Maple, the perforated panels have golden hexagon-shaped cut-outs, and are anodised and powder-coated for weather durability.
The 3m high panels were fabricated in lightweight but durable aluminium (weighting 87 tonnes in total) and use concealed fixings and a clip-on cap cover. The design also incorporates hidden sliding mechanisms to allow for building tolerances and natural movement.
However, to ensure a smooth process, the project was one of the first to use the new dedicated prototype area at Maple’s factory in Stockport. Architects and contractors I & H Brown Construction were able to view real-life examples of the panels at actual size.
In addition to the façade, Maple also installed 300 square metres of gold-coloured aerofoil fins to the bottom perimeter of the car park, and around 250 square metres of aluminium soffit cladding.
Installation has been in progress now for several weeks and is proving to be a great example of how Maple can work in partnership with architects and contractors to transform typically dull and utilitarian buildings into aesthetically appealing parts of the urban realm.
“The new car park is an integral and important part of the Bridge Street project as it will underpin and support the whole scheme,” said the leader of Warrington Borough Council, Terry O’Neill.
