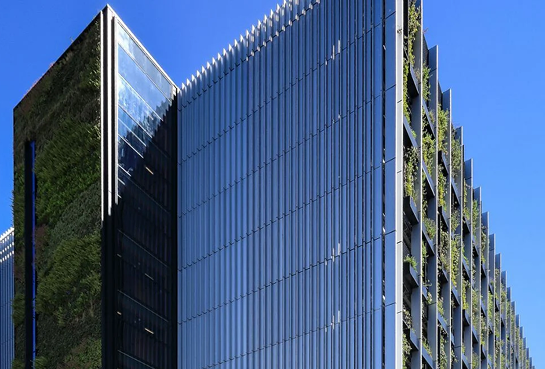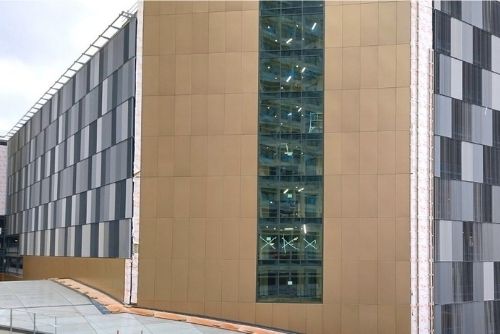
Latest
News
Maple supplying and installing architectural façade in Woking

- About Maple (100)
- Car Parks (90)
- Office and Retail (47)
- Government (39)
- Rainscreen (36)
- Louvres (30)
- Education (24)
- Residential (24)
- Brise Soleil (22)
- Health (20)
- HSEQ (18)
- Commercial Blinds (16)
- Sustainability (15)
- Data centres (10)
- Pre-Construction services (10)
- Architectural facade (7)
- North West (2)
More than 30 miles of vertical fins make Maple’s façade project at Woking’s new Victoria Square car park one of our largest ever.
The massive fins, powder-coated in shades of black and grey, cover the full elevation of the car ramp towers – but are just one element of a complex project that showcases a wide range of Maple’s façade products and capabilities including rainscreen cladding. Maple's façade also had to incorporate an ANS Global living wall on one elevation.
As well as the fins, we’re supplying and installing a solid panel façade to the stair core, perforated panels on a bridge linking the car park to a neighbouring hotel, and ferruled mesh panels across the project.
The car park is part of the £540m transformation of Woking town centre, which will also include two 30-storey-plus residential towers, the aforementioned hotel, commercial space, medical centre and public plazas.
But it’s the scope and scale of Maple’s involvement that is truly mind-blowing. 500 lengths of aluminium fins encircle each of the 45m metre high towers – making 49,000m in total (or halfway to space).
To make installation more efficient and reduce time spent working at height on the new multi-storey, we’ve been using pre-assembled components and have been working closely with construction giant Sir Robert McAlpine. That collaborative approach, along with diligent project management - onsite, in our Stockport factory and with third-party suppliers - is being driven by Maple’s Diamond Route Approach to achieving service excellence.
