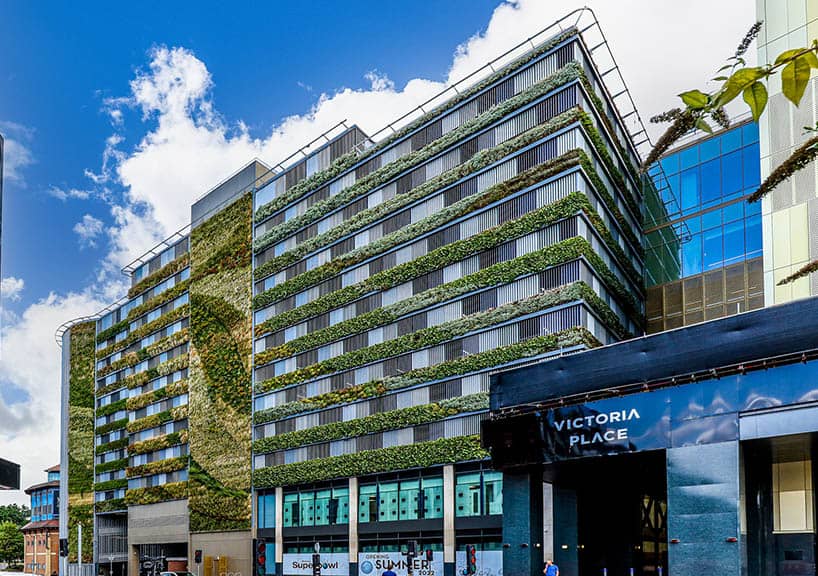
Our
Work
Vertical fin project at Woking car park is one of Maple's largest ever
Maple installed more than 30 miles of vertical fins on Woking’s new Victoria Square car park.
They were just one element of a complex project that showcased a wide range of Maple’s façade products and capabilities. As well as the fins, we supplied and installed a rainscreen cladding to the stair core, perforated panels on a bridge linking the car park to a neighbouring hotel, and ferruled mesh panels across the project.
However, it’s the overall scale of the fin element – one of Maple’s largest ever – that was truly astronomical. A total of 500 lengths of aluminium fins, powder-coated in four shades of black and grey, encircle each of the building’s 45m metre high car ramp towers – making 30 miles in total (or halfway to space).
The fins were created using modern methods of construction - pre-assembled as cassettes in our factory to make installation more efficient and reduce time spent working at height on the new multi-storey.
“The tight, city-centre site presented significant logistical challenges, which Maple overcame,” said Maple’s Operations Manager, Peter Mattimore. “The completed structure demonstrates our ability to provide a fully tailored service in a challenging environment.”
The complexity of the project and the range of Maple products used required close collaboration with main contractor Sir Robert McAlpine, as well as diligent project management onsite, in our Stockport factory and with third-party suppliers.
However, it’s the overall scale of the fin element – one of Maple’s largest ever – that was truly astronomical. A total of 500 lengths of aluminium fins, powder-coated in four shades of black and grey, encircle each of the building’s 45m metre high car ramp towers – making 30 miles in total (or halfway to space).
The fins were created using modern methods of construction - pre-assembled as cassettes in our factory to make installation more efficient and reduce time spent working at height on the new multi-storey.
“The tight, city-centre site presented significant logistical challenges, which Maple overcame,” said Maple’s Operations Manager, Peter Mattimore. “The completed structure demonstrates our ability to provide a fully tailored service in a challenging environment.”
The complexity of the project and the range of Maple products used required close collaboration with main contractor Sir Robert McAlpine, as well as diligent project management onsite, in our Stockport factory and with third-party suppliers.

