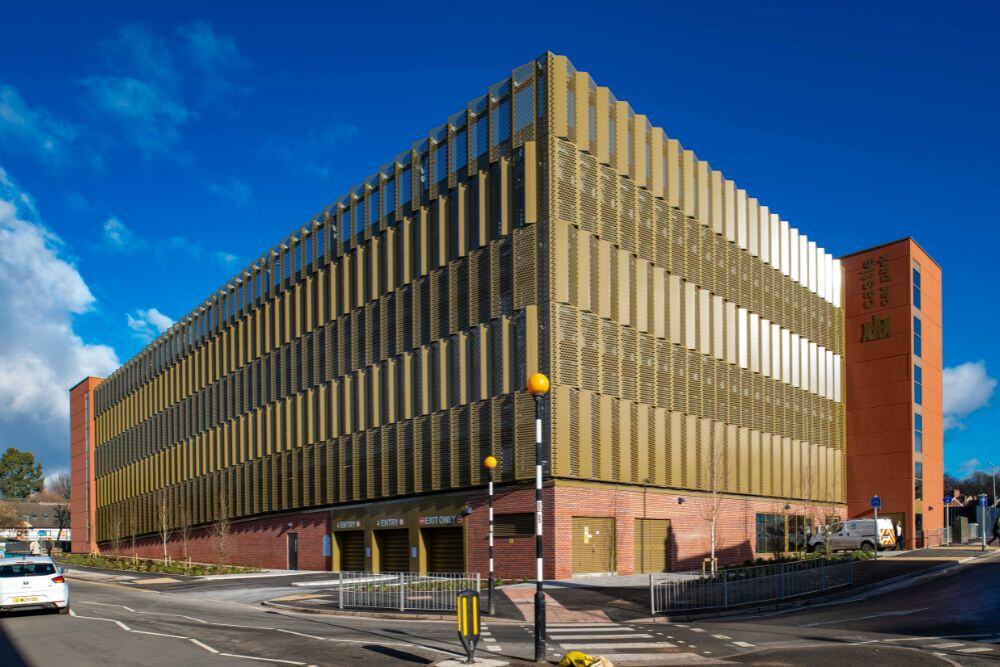
Our
Work
Maple’s Perforated Panels Help Transform Car Park In Staffordshire.
Folded perforated panels create a striking 3D façade for Castle Car Park.
Maple Façades were instrumental in the design, supply and installation of a new £11 million multi-storey car park. This five-storey facility, providing 450 parking spaces, replaces the outdated Midway car park and facilitates further development plans for the Newcastle-under-Lyme area.
The architectural highlight of the car park is its impressive concertina-style façade. Designed to reflect the town’s heritage, the façade features bespoke perforated panels with castle-shaped perforations and has been coated in a dark khaki-grey shade. The unique design incorporates a folded centre with additional returns on each side, creating a 3D concertina effect. The façade was installed using Maple’s patented Continuum® system, engineered to accommodate the live loads common to car parks. The perforated and expanded mesh panels mask all four elevations of the car park, with solid panels providing a distinctive finish at the entrance on the east elevation.
During installation, we displayed our continuous dedication to health and safety with face-fit testing for dust masks. Drilling into concrete releases silica dust and prolonged exposure can lead to severe health issues such as silicosis, lung cancer, and other respiratory conditions.
This project marked our latest collaboration with Morgan Sindall, with whom we have completed many car park façades, most recently North Manchester General Hospital.
The completed façade not only enhances the aesthetic appeal of the car park but also provides an impressive milestone for the future regeneration of Newcastle-under-Lyme.
For more on the wider regeneration of the area, read this article on the BBC website.

