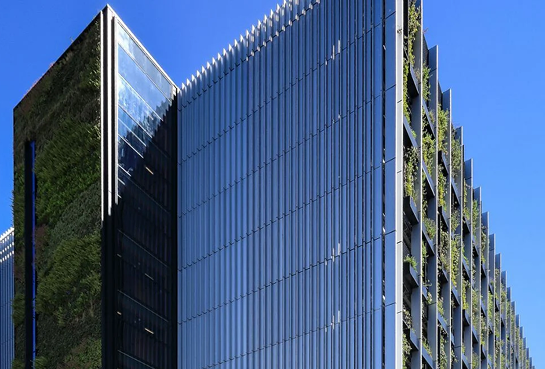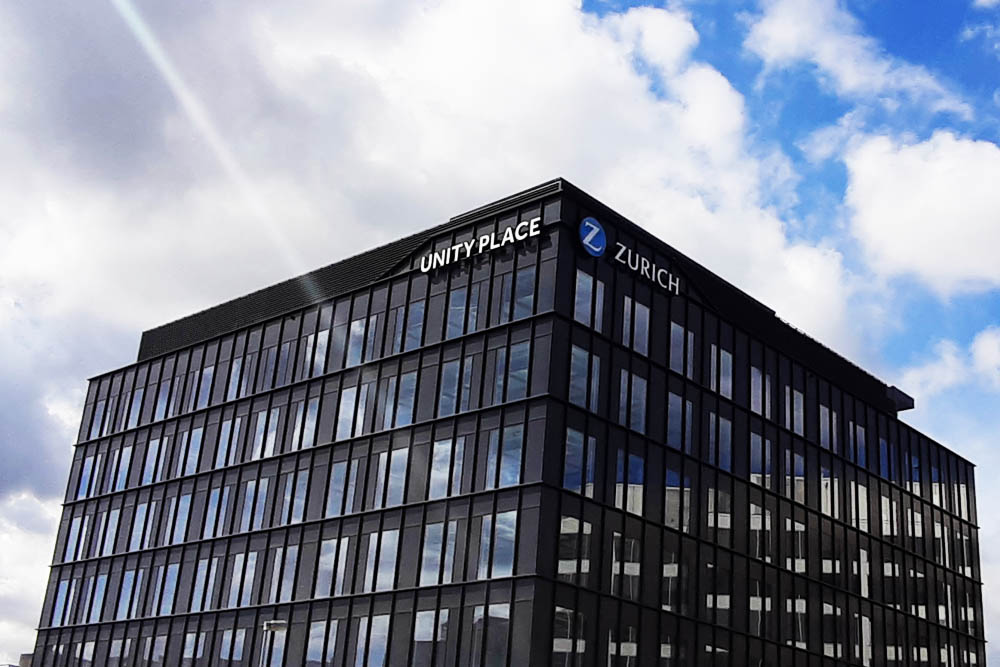
Latest
News
Maple provide rooftop plant screening for new Zurich UK offices

Topics
- About Maple (100)
- Car Parks (90)
- Office and Retail (47)
- Government (39)
- Rainscreen (36)
- Louvres (30)
- Education (24)
- Residential (24)
- Brise Soleil (22)
- Health (20)
- HSEQ (18)
- Commercial Blinds (16)
- Sustainability (15)
- Data centres (10)
- Pre-Construction services (10)
- Architectural facade (7)
- North West (2)
We provided a rooftop plant screen for the leading insurance firm’s new offices in Swindon.
Our advanced louvre system protects important machinery and equipment from the elements, while permitting airflow and reducing noise pollution. But even though we used efficient modular construction, the project was not without its challenges.
Typically, the rooftop plant screen would have required ventilation and acoustic louvres. However, our design team value engineered the specification to find a more cost-effective screening solution. Instead of acoustic louvres, we installed blanking plates behind standard 150mm louvres to cut out noise - an important consideration as the building also featured a rooftop terrace for staff.
In a move to boost biodiversity and sustainability, staff share their sixth storey roof terrace with beehives - part of a wider drive by Zurich to achieve a BREEAM Excellent rating for the offices. Zurich UK also made their offices ‘single-use plastic-free’, set ambitious targets for zero printing and filing, and installed electric car charging points for visitors.
“We worked closely with contractors Skanska to ensure low-impact construction techniques and minimal waste,” said Maple’s Project Consultant, Mark Revell. “Our plant screens lend themselves to modular construction techniques within a controlled factory setting, ensuring high quality and making installation quicker, more cost-effective... and safer.”
