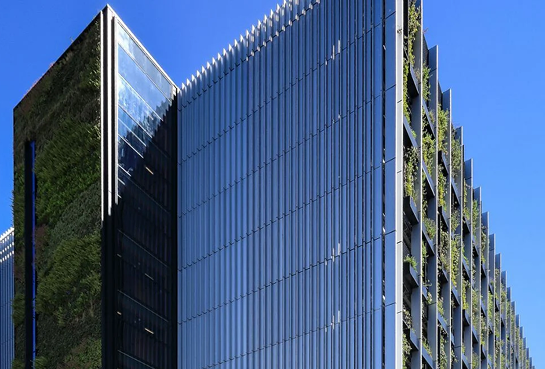
Latest
News
Maple Open New Office In Stockport | Maple

- About Maple (100)
- Car Parks (90)
- Office and Retail (47)
- Government (39)
- Rainscreen (36)
- Louvres (30)
- Education (24)
- Residential (24)
- Brise Soleil (22)
- Health (20)
- HSEQ (18)
- Commercial Blinds (16)
- Sustainability (15)
- Data centres (10)
- Pre-Construction services (10)
- Architectural facade (7)
- North West (2)
New improved workspaces, meeting rooms, sample and prototype areas, and training facilities are due to open this month.
However, the main reason behind the extensive refurbishment has been to enhance the already close relationships between Maple’s teams and to help us collaborate more deeply with clients, architects and contractors.
"Our new facilities have been designed to inspire our staff and our visitors,” said Managing Director Sean McGrath, who believes they will provide an insight to the way the company operates. “As a process-led business, team collaboration and communication are vitally important as project details are discussed at length".
While the refurbishment brings previously separated teams back into one, single office space – with space for future growth – it’s in the samples and prototype areas that visitors will see the biggest difference.
“Our new office layout flows naturally from sales and marketing to design, and on to our delivery teams.”
Here, full-scale prototypes can be viewed from the ground and first floors, as well as colour samples and swatches, while the area will become a central point for all key project stakeholders to meet.
Sean added: “As value engineering across all our products becomes more important, and architectural façade systems as a whole become more sophisticated, strong client and architect collaboration is becoming increasingly important to project success.”
In addition to new office space and collaboration areas, the refurbishment includes a large conference room and smaller meeting spaces for in-house training, workshops, external CPD sessions and client events.
With our new facilities, we will be able to run training programmes and workshops to help architects and contractors tap into the vast product knowledge and construction industry expertise that exists within our teams,” added Sean.
