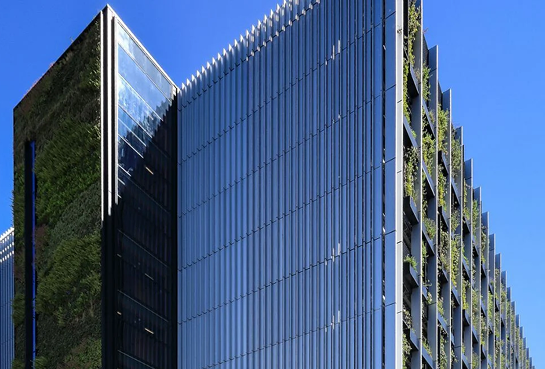
Latest
News
Vertical Fins, Louvre Doors & Façades At Rushden Lakes | Maple

- About Maple (100)
- Car Parks (90)
- Office and Retail (47)
- Government (39)
- Rainscreen (36)
- Louvres (30)
- Education (24)
- Residential (24)
- Brise Soleil (22)
- Health (20)
- HSEQ (18)
- Commercial Blinds (16)
- Sustainability (15)
- Data centres (10)
- Pre-Construction services (10)
- Architectural facade (7)
- North West (2)
Maple is proud to have been part of the UK’s largest out-of-town retail and leisure development in a decade.
It’s being built by Winvic, who describe themselves modestly as ‘shed specialists’ for their work in the retail, industrial and distribution sectors. However, with Maple’s help, architects HPW have transformed Winvic’s ‘shed’ construction into a £140m development with real visual impact.
Over a six-week period we installed vertical fins, louvre doors and climate façade to the three main buildings (or ‘terraces’) in the development.
Our brise soleil system was installed to the west and south elevations of Terrace C, where solar screening was the priority. Horizontal blades with an aerofoil profile like an aircraft’s wing were set to 62 degrees for optimal shading performance.
“The biggest challenge here was to span distances of up to seven metres,” said Maple’s Projects Director, Sean McGrath. “By using aluminium blades with a high strength-to-weight ratio, we were able to successfully create a continuous band of screening across the face of the building.”
In the restaurant area, elliptical blades were powder-coated in vibrant colours to provide aesthetic appeal to a practical solution.
However, is most evident on Terrace B that the architectural effect of Maple’s shading solutions are most evident. Here, more than 70 vertical fins were installed to shield the building from the worst effects of solar gain but also to provide visual interest to shoppers ― not least from their striking anodised bronze finish.
Rushden Lakes will be home to major retailers, such as M&S, House of Fraser and Primark, as well as many other high street brands.
