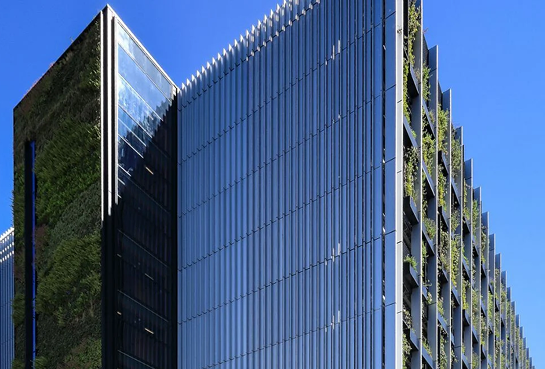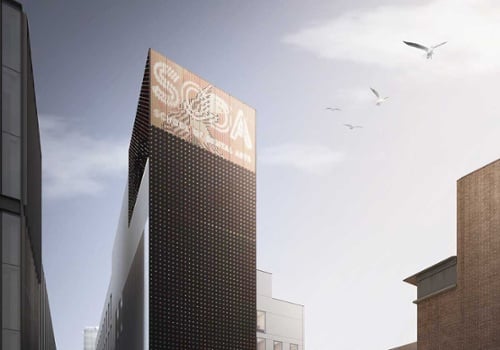
Latest
News
Maple install rainscreen cladding system to MMU’s new School of Digital Arts

Topics
- About Maple (100)
- Car Parks (90)
- Office and Retail (47)
- Government (39)
- Rainscreen (36)
- Louvres (30)
- Education (24)
- Residential (24)
- Brise Soleil (22)
- Health (20)
- HSEQ (18)
- Commercial Blinds (16)
- Sustainability (15)
- Data centres (10)
- Pre-Construction services (10)
- Architectural facade (7)
- North West (2)
Maple are installing rainscreen cladding and an LED-lit perforated panel system to Manchester Metropolitan University’s new School of Digital Arts (SODA).
The new school is being backed by Trainspotting and Slumdog director Danny Boyle - and the project is also proving to be something of an epic.
More than 3,000 sq m of profiled aluminium panels will clad the exterior of the five-storey building, while ingenious perforated panels will accommodate LED lighting.
The system was designed in our Stockport factory, and required close collaboration with specialist lighting designers. Together, we produced 3D renders and mock-ups for approval by architects Fairhurst Design and main contractors Keir.
“It’s a project that stands out not just for its scale, but also for the level of collaboration that has been necessary between Maple, lighting designers, architect and all contractors to make it a success,” said Maple’s Operations Manager, Peter Mattimore.
While the integrated lighting will be the real show-stopper, the solid panels are no less challenging. Folded to create a concertina façade, they require specialist fittings and millimetre-perfect joins. On site, Maple have installed a ‘compartmentalised’ fire barrier system in line with current regulations, which will prevent fire spreading through the voids created by the pleated panels.
Meanwhile, a bespoke gutter system and hidden drainage takes rainwater off the roof. The roof itself is clad in Kalzip panels, which were also supplied and installed by Maple.
When complete later this year, SODA will provide modern lab spaces, workshops and teaching facilities for the next generation of filmmakers, animators, game designers and artists.
