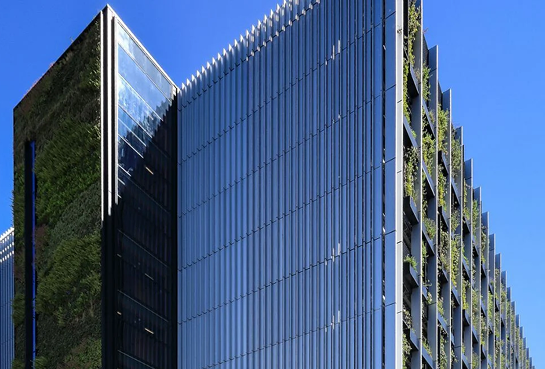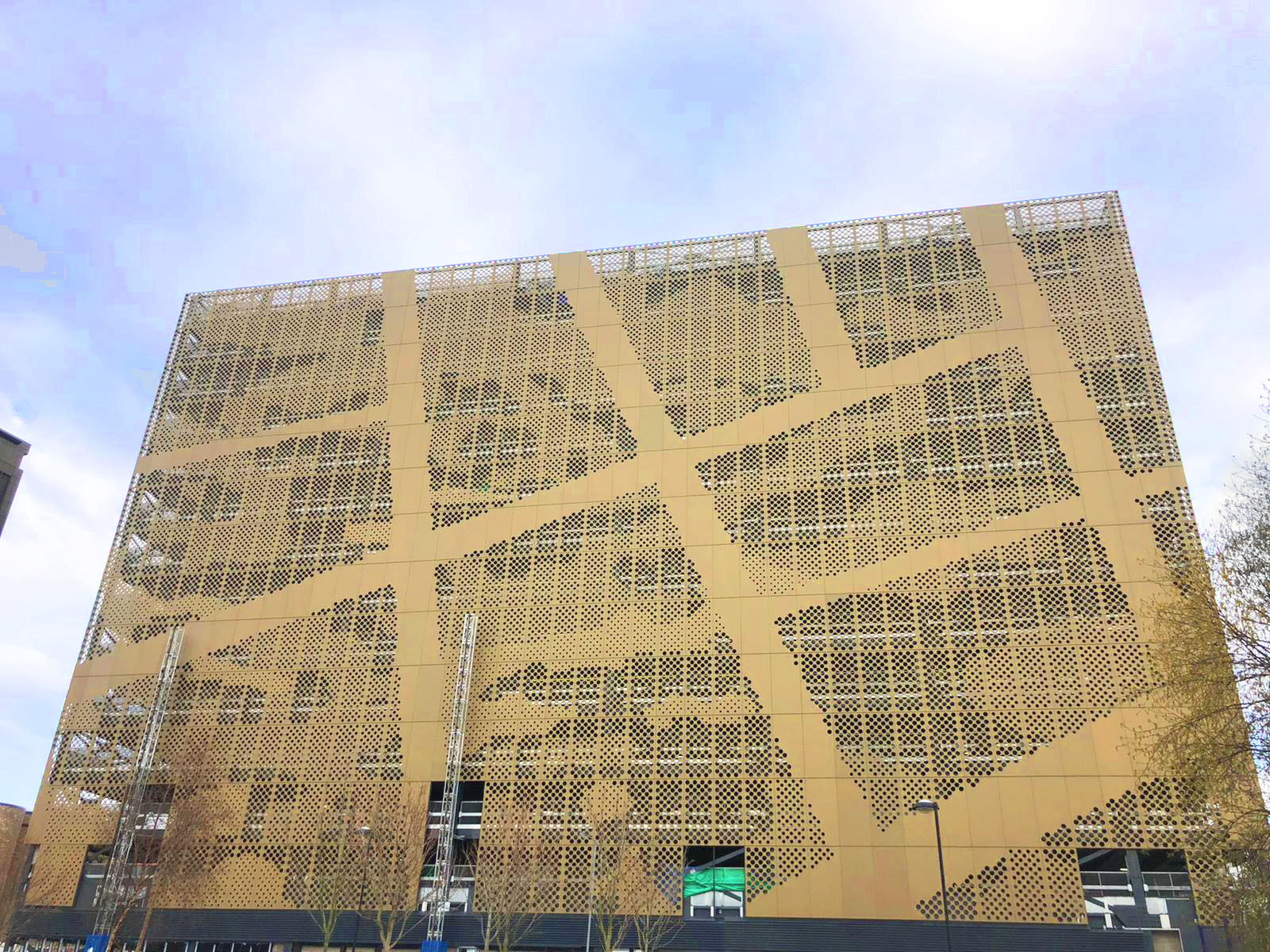
Latest
News
Intriguing Architectural Façade Design on Liverpool car park - Maple

Topics
- About Maple (100)
- Car Parks (90)
- Office and Retail (47)
- Government (39)
- Rainscreen (36)
- Louvres (30)
- Education (24)
- Residential (24)
- Brise Soleil (22)
- Health (20)
- HSEQ (18)
- Commercial Blinds (16)
- Sustainability (15)
- Data centres (10)
- Pre-Construction services (10)
- Architectural facade (7)
- North West (2)
Maple are creating an architectural façade for a towering 12-storey Liverpool car park that takes its inspiration from a hidden underground world.
Work is underway to install more than 2,000 perforated panels to the outside of the new Paddington Central multi-storey. But this isn’t a random pattern. When complete, the design will represent a network of 200-year-old tunnels that lie beneath Liverpool’s streets.
The design is the brainchild of KKA Architecture, whose vision to represent the so-called Williamson Tunnels was brought to life in the design studios and prototype areas of Maple’s Stockport factory.
The Williamson Tunnels are a series of excavations created under the direction of eccentric entrepreneur and philanthropist Joseph Williamson in the 19th century. No one really knows why they were built... unlike the new 1,245-space car park, which will serve the regeneration of the Paddington Central quarter into a city-centre hub for life science, medical and knowledge industries.
As well as creating a link with the past, the perforated panels will protect the car park interior from the elements, while providing natural light and ventilation. Each panel design is different, with a unique location on the façade to complete the abstract image. As a result, installation is being carried out to fine margins and with close attention to detail – all within a challenging, tight and busy city-centre site.
“I have to give our design team a lot of credit for transforming what was a complex visual concept by the architect into regular, ‘buildable’ components,” said Maple project manager Peter Mattimore.
Installation of the panels for main contractor Morgan Sindall is scheduled for completion in the summer of 2021.
