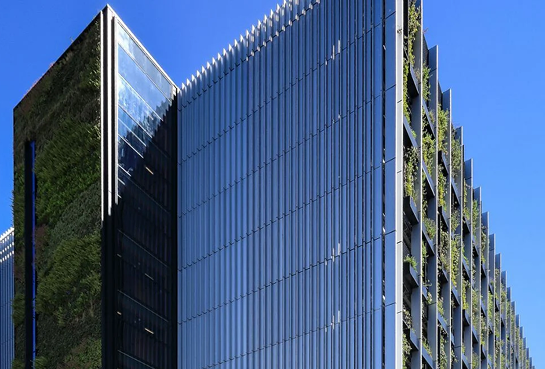
Latest
News
Maple Deliver Solar Shading For UNESCO Site | Maple

- About Maple (100)
- Car Parks (90)
- Office and Retail (47)
- Government (39)
- Rainscreen (36)
- Louvres (30)
- Education (24)
- Residential (24)
- Brise Soleil (22)
- Health (20)
- HSEQ (18)
- Commercial Blinds (16)
- Sustainability (15)
- Data centres (10)
- Pre-Construction services (10)
- Architectural facade (7)
- North West (2)
Building on a UNESCO World Heritage Site is a challenge in itself.
And yet, it’s not the greatest challenge Maple faced when commissioned to supply and install a maintenance walkway on a new office building in Edinburgh.
Allan Murray Architects knew exactly how they wanted the walkways to look on the 200,000 sq ft New Waverley office development. However, they relied on Maple to bring their visions to reality. Our design team liaised closely with the architects and used nothing more than 3D renderings to create detailed drawings for the elevated walkways, which were based on our Strata brise soleil system.
Installed for maintenance and regular window-cleaning access, the aluminium walkways were brought to life in our Stockport factory before being expertly installed on the intricate (and expensive) concrete panel cladding with specialist fixings.
A more conventional approach was used to specify the long runs of horizontal brise soleil blades, which will be fixed to the glazed curtain wall of the entrance atrium to protect occupants from glare and reduce solar gain. Nevertheless, with long spans of aluminium blades and complex mitred corners, the project is a test for the accuracy of Maple’s design, manufacture and installation processes.
New Waverley is a modern office scheme in Edinburgh’s historic Old Town, between the main East Coast railway line and the High Street, with access providing an additional challenge.
When complete, the two interlinked office buildings will form a new UK Government hub, housing ― among others’ HM Revenue & Customs.
