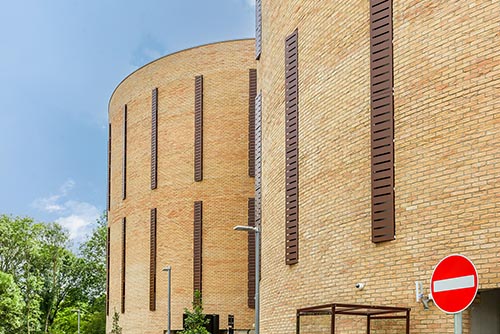
Our
Work
Maple’s façade is key feature of Bishop’s Stortford car park
An architectural façade has been designed to balance functionality and aesthetics within a conservation area in Bishop’s Stortford.
More than 600 laser-cut and expanded mesh panels provide natural light and ventilation for the multi-storey car park. But it’s their striking design that has helped bring critics of the new building onside.
The laser-cut panels have a rust-effect PPC finish, with the expanded mesh powder-coated in grey. To complete a sympathetic design, Maple’s façade will sit alongside a living wall on the west elevation.
The façade is just one part of the design that has been judged to provide architectural merit in a conservation area. Indeed, the main features of the Northgate End multi-storey are two impressive brick towers that contain access ramps for motorists. The towers have 5m high openings, which are filled with Maple’s laser-cut aluminium panels to keep out the elements.
The car park provides 546 spaces over six floors and is central to the Council’s plans to regenerate the Old River Lane area into a cultural quarter that includes a £30m arts centre, shops, offices, homes and a public square for events.

