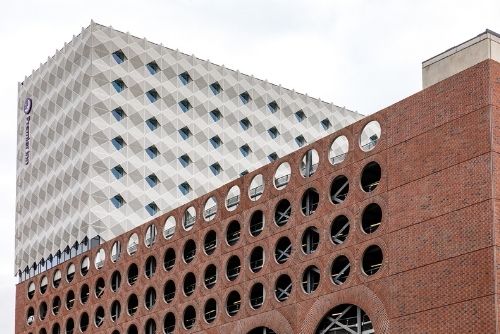
Our
Work
Maple supply and install architectural façade in Manchester development
Folded aluminium panels fit together precisely to cloak the top six floors of a new Premier Inn in Manchester’s Circle Square with 3D diamond shapes.
The façade is one of the most striking landmarks of a £750m development in Manchester city centre that’s been described as ‘a million miles from ordinary’. And yet, it began life just nine miles away in Maple’s factory.
Only through close collaboration between Maple’s technical design team, delivery architects Leach Rhodes Walker and contractors Russell WBHO could the ingenious concept be brought to reality.
We even produced full-size mock-ups in the prototype area of our factory to refine the design, including the complex interface between the façade and the hotel windows.
In the end, the seemingly complicated design is made up of standard triangular panels to ensure manufacturing efficiencies. The panels are perforated to achieve maximum strength at minimum weight and have been tested to avoid wind noise on the high, exposed site.
The panels are powder-coated in grey-white for protection and visual impact – they appear to change colour throughout the day as the sun hits them from different angles.
“The best thing I can say about the project is that it looks exactly the same in real life as it did on the original CGI,” said developer Bruntwood’s Senior Project Manager.
The façade stretches upwards from the 10th floor of the 158-bed hotel, so installation was carefully project-managed to minimise time spent working at height and reduce risk.
“The installation was second to none. It’s something that could have been really nerve-wracking for us. But it was flawless,” added the Senior Project Manager.
Only through close collaboration between Maple’s technical design team, delivery architects Leach Rhodes Walker and contractors Russell WBHO could the ingenious concept be brought to reality.
We even produced full-size mock-ups in the prototype area of our factory to refine the design, including the complex interface between the façade and the hotel windows.
In the end, the seemingly complicated design is made up of standard triangular panels to ensure manufacturing efficiencies. The panels are perforated to achieve maximum strength at minimum weight and have been tested to avoid wind noise on the high, exposed site.
The panels are powder-coated in grey-white for protection and visual impact – they appear to change colour throughout the day as the sun hits them from different angles.
“The best thing I can say about the project is that it looks exactly the same in real life as it did on the original CGI,” said developer Bruntwood’s Senior Project Manager.
The façade stretches upwards from the 10th floor of the 158-bed hotel, so installation was carefully project-managed to minimise time spent working at height and reduce risk.
“The installation was second to none. It’s something that could have been really nerve-wracking for us. But it was flawless,” added the Senior Project Manager.

