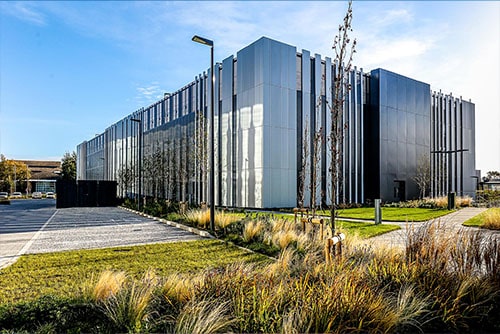
Our
Work
Maple complete car park façade project at Cambridge Science Park
Modern car park façades combine form with function – but one of Maple’s latest projects is also a showcase for public art.
The architectural façade on a new car park at Cambridge Science Park incorporates ingenious backlit, hexagon-shaped ‘frames’ to showcase work by local artists and sculptors.
It’s part of a design by architects Scott Brownrigg to create a landmark building to sit alongside the imposing 1-21 commercial development next door. But with today’s car parks much more than functional buildings of concrete and steel, Maple’s striking façade is a showstopper in itself.
Three-metre high solid aluminium panels make a bold statement and echo the clean lines of plot 1-21’s giant sweeping colonnade. They are complemented by grey, powder-coated perforated panels. Rainscreen cladding will also protect users from the elements on the main stair cores.
Together, they complete a façade that not only looks great but also protects car park users from the elements, while allowing natural light and ventilation. In fact, central to the façade brief was a requirement for 51% of ‘free space’ between (and within) the panels to allow exhaust fumes to escape.
Established in 1970 by Trinity College Cambridge, the Cambridge Science Park is Europe’s oldest and most successful science park. It’s the latest science park project for Maple, having completed a brise soleil system at Oxford Science Park and rooftop plant screening at the Menai Science Park in Anglesey.

