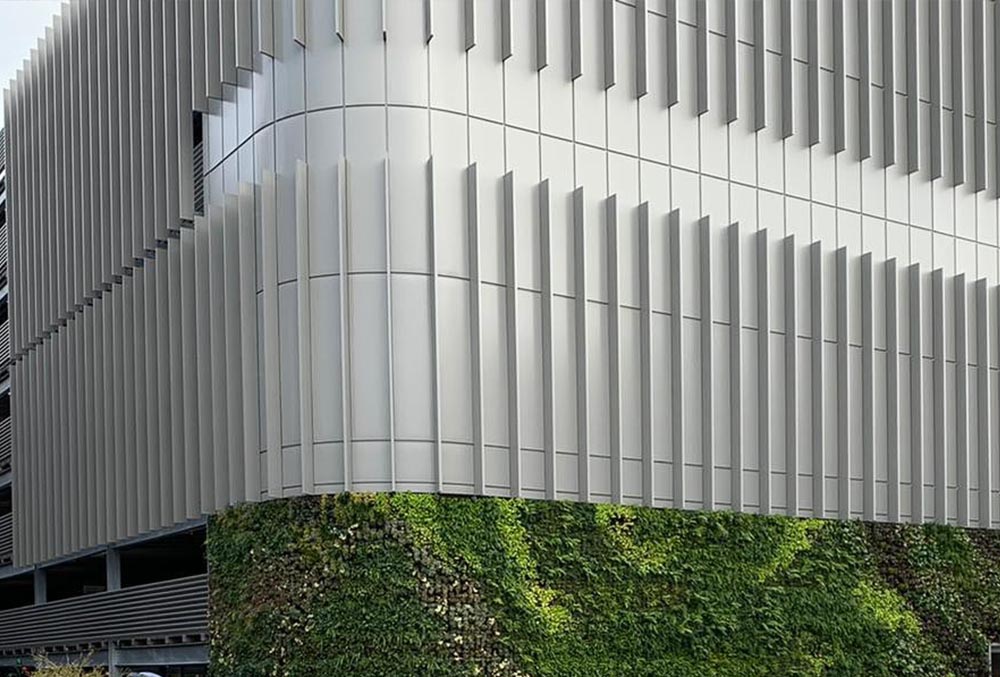
Our
Work
Maple install facade and rainscreen cladding for Alderley Park MSCP
Maple’s solar screening systems are typically used to protect the occupants of a building from the sun’s glare.
However, at the Glasshouse car park in Alderley Park in Cheshire, we were tasked with keeping the light in.
We designed and installed rainscreen cladding and an architectural façade of brise soleil fins to reduce the impact of light spill on local wildlife, including bats. It was an important factor in gaining planning permission for the multi-storey car park in an area of high ecological value.
Following advice from ecologists, Maple’s fins were designed to limit light spill into an area of ancient woodland from car headlights and the car park’s artificial lighting.
But to reassure architects and contractors that the innovative system would neither detract from the visual concept nor create construction challenges, we invited BDP and Caddick Construction to visit the Maple factory to view 3D renders, full production drawings and mock-ups.
The collaboration resulted in lightweight aluminium louvres on all elevations that were pitched at a precise angle to maximise ventilation for exhaust fumes but prevent external glare from headlights
“Through a combination of architectural design and lighting design, we have produced evidence to satisfy the planners,” said Ric Burgess, Head of Construction at Alderley Park.
The louvres were part of a challenging façade project that included aluminium fins and flat, solid rainscreen panels alongside a living wall installed with ANS Global. The panels, which curved round the stair core areas, required our considerable design expertise, while the fins needed specialist fixings. Both features were also brought to life during the visit to Maple’s factory.
“Maple were head and shoulders above other suppliers,” said Caddick Construction’s Contracts Manager. “We sat down with their design team and they showed us how they would approach the project. Maple have been instrumental in the appearance and the overall quality of the job - the attention to detail was particularly good, and the onsite supervisors were superb.”
We designed and installed rainscreen cladding and an architectural façade of brise soleil fins to reduce the impact of light spill on local wildlife, including bats. It was an important factor in gaining planning permission for the multi-storey car park in an area of high ecological value.
Following advice from ecologists, Maple’s fins were designed to limit light spill into an area of ancient woodland from car headlights and the car park’s artificial lighting.
But to reassure architects and contractors that the innovative system would neither detract from the visual concept nor create construction challenges, we invited BDP and Caddick Construction to visit the Maple factory to view 3D renders, full production drawings and mock-ups.
The collaboration resulted in lightweight aluminium louvres on all elevations that were pitched at a precise angle to maximise ventilation for exhaust fumes but prevent external glare from headlights
“Through a combination of architectural design and lighting design, we have produced evidence to satisfy the planners,” said Ric Burgess, Head of Construction at Alderley Park.
The louvres were part of a challenging façade project that included aluminium fins and flat, solid rainscreen panels alongside a living wall installed with ANS Global. The panels, which curved round the stair core areas, required our considerable design expertise, while the fins needed specialist fixings. Both features were also brought to life during the visit to Maple’s factory.
“Maple were head and shoulders above other suppliers,” said Caddick Construction’s Contracts Manager. “We sat down with their design team and they showed us how they would approach the project. Maple have been instrumental in the appearance and the overall quality of the job - the attention to detail was particularly good, and the onsite supervisors were superb.”

