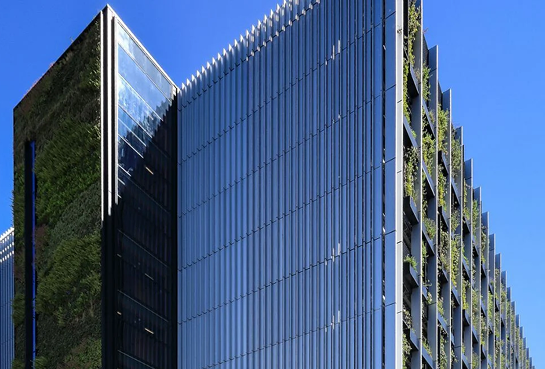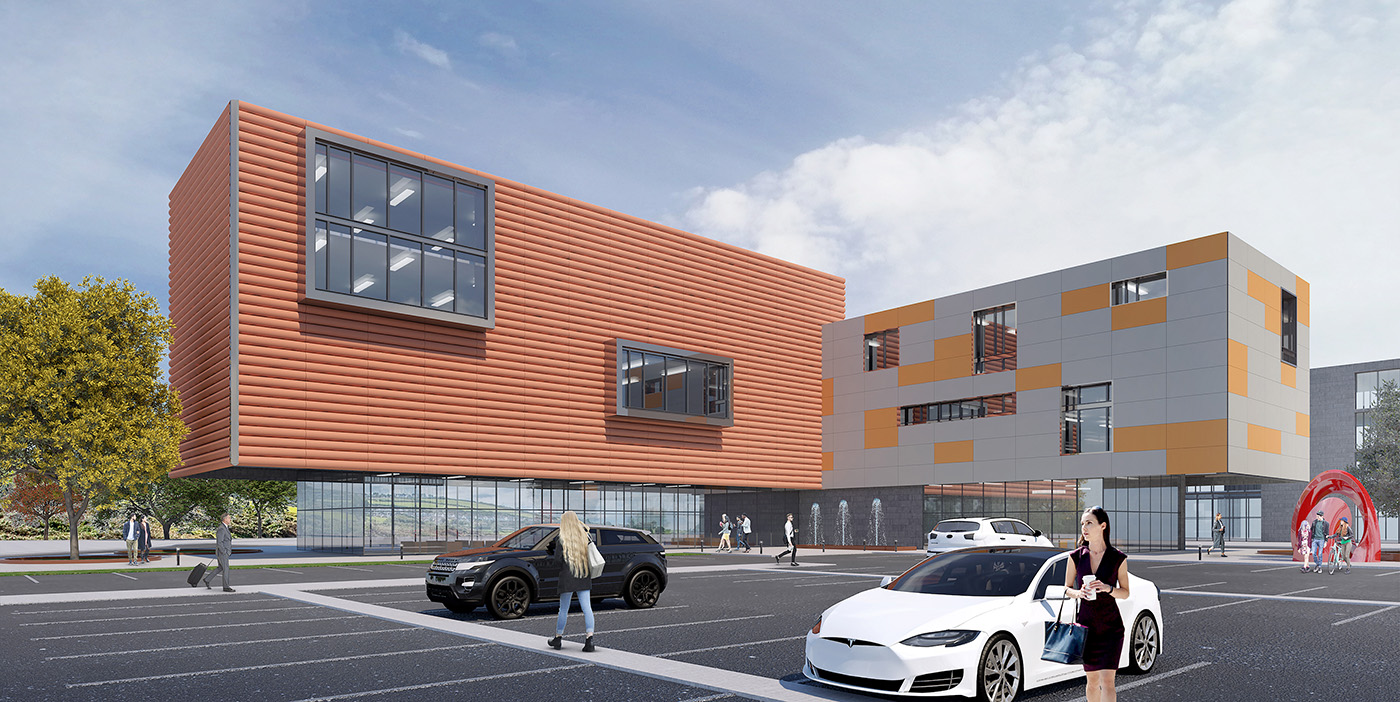
Latest
News
Maple launch class-leading rainscreen cladding system

Topics
- About Maple (100)
- Car Parks (90)
- Office and Retail (47)
- Government (39)
- Rainscreen (36)
- Louvres (30)
- Education (24)
- Residential (24)
- Brise Soleil (22)
- Health (20)
- HSEQ (18)
- Commercial Blinds (16)
- Sustainability (15)
- Data centres (10)
- Pre-Construction services (10)
- Architectural facade (7)
- North West (2)
Maple have developed a class-leading rainscreen cladding system that’s high-performing, strong and efficient to install.
As well as meeting the latest fire-safety standards, our system has been through stringent CWCT lab-testing and has been designed to BS8414:2 2020 standards.
"Maple’s system will change the way architects, contractors and clients specify rainscreen cladding,” said Maple’s Managing Director, Sean McGrath. “It’s been designed to address the major manufacturing and installing pain points within the sector.
He added: “Yes, all rainscreen cladding systems have to perform well in a number of critical areas. They must protect the exterior of buildings from the weather, improve thermal performance, meet fire and combustibility standards, and improve a building’s appearance.
“But we have also looked very closely at strength-to-weight ratios, material costs and installation methodology to create a commercially viable solution for clients.”
At the core of Maple’s system is an optimised sub-structure. Finite element analysis, desktop product design and prototyping have ensured that every element of the structure has been created to reduce the amount of material required and improve overall structural integrity.
For example, positioning fewer, higher thermal-spec and better load-bearing brackets at significantly larger centres reduces overall costs and cuts installation time. We also decided to move away from the industry norm of aluminium brackets. Grade 304 stainless steel is used instead because it’s stronger and has better thermal performance – up to sixteen times better in certain scenarios.
The ‘helping hand’ clips on the primary brackets are patent-pending, as are our unique insulation clips. Sean explained: “The innovative design of the clips improves thermal performance (U-value) by reducing the number of penetrations into the building envelope - vertical insulation clips connect to the mullion and horizontal clips connect to the transom carrier to securely hold the insulation.”
While painstaking development has gone into the sub-structure, we recognise that architects and clients also want their cladding systems to look great – whether they’re standard systems or bespoke.
Sean added: “Our facing panels are manufactured in aluminium, stainless steel or terracotta to accommodate different budgets and architectural styles – but they all offer high fire-protection performance and structural strength.
“They’re available as flat folded-sheet cassettes, aluminium extrusion panels and terracotta tiles in a range of sizes and projections.”
