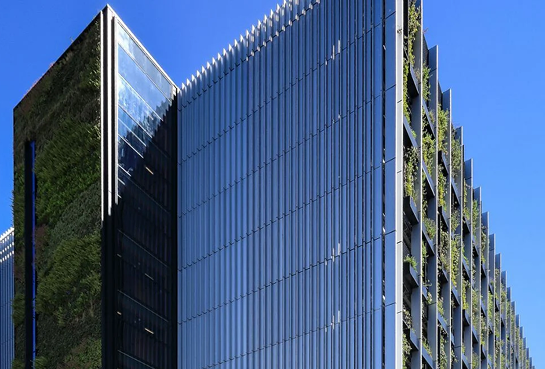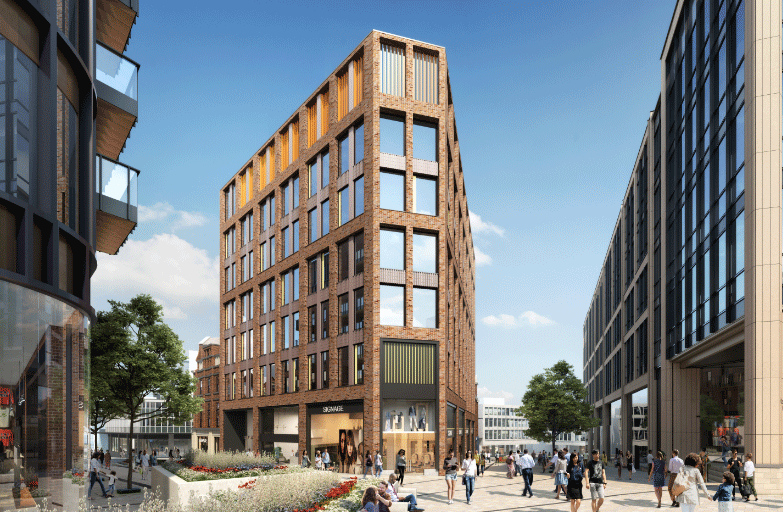
Latest
News
Maple to install rooftop plant screening within Heart of Sheffield development

Topics
- About Maple (100)
- Car Parks (90)
- Office and Retail (47)
- Government (39)
- Rainscreen (36)
- Louvres (30)
- Education (24)
- Residential (24)
- Brise Soleil (22)
- Health (20)
- HSEQ (18)
- Commercial Blinds (16)
- Sustainability (15)
- Data centres (10)
- Pre-Construction services (10)
- Architectural facade (7)
- North West (2)
Maple’s plant screening systems are designed to protect important machinery and equipment from the elements and to control airflow.
They’re also increasingly important features in improving a building’s appearance by hiding electrical, heating and ventilation units from view. But now, in an exciting project for Maple, we’ve been challenged to produce plant screening that doesn’t even look like plant screening.
For the reimagining of Isaacs House in Sheffield, Leonard Design Architects have produced a clean design of vertical lines and subtle colours to complement the iconic Victorian façade that’s being retained within the development.
The clean lines extend to the top of the eight-storey building, where we will use our Corona blade vertical screening system (anodised with an organic dye to give more depth to the finish and match the brickwork) to help the rooftop plant level blend in seamlessly.
With work on the screening due to begin in August, our design team is liaising closely with the architects and main contractor Galliford Try on the screening design, which includes vertical blades required to span more than 3.5m.
Isaacs House is part of Sheffield’s Heart of the City masterplan and will provide modern workspace on the upper floors, above ground-level retail units.
