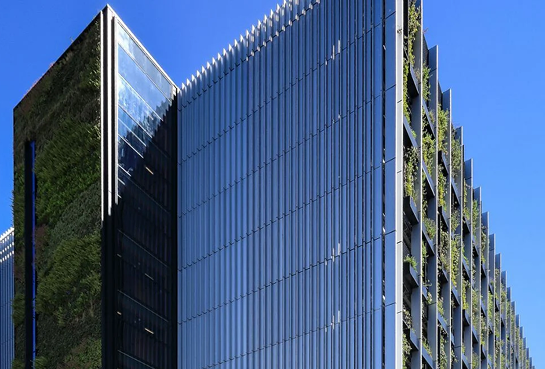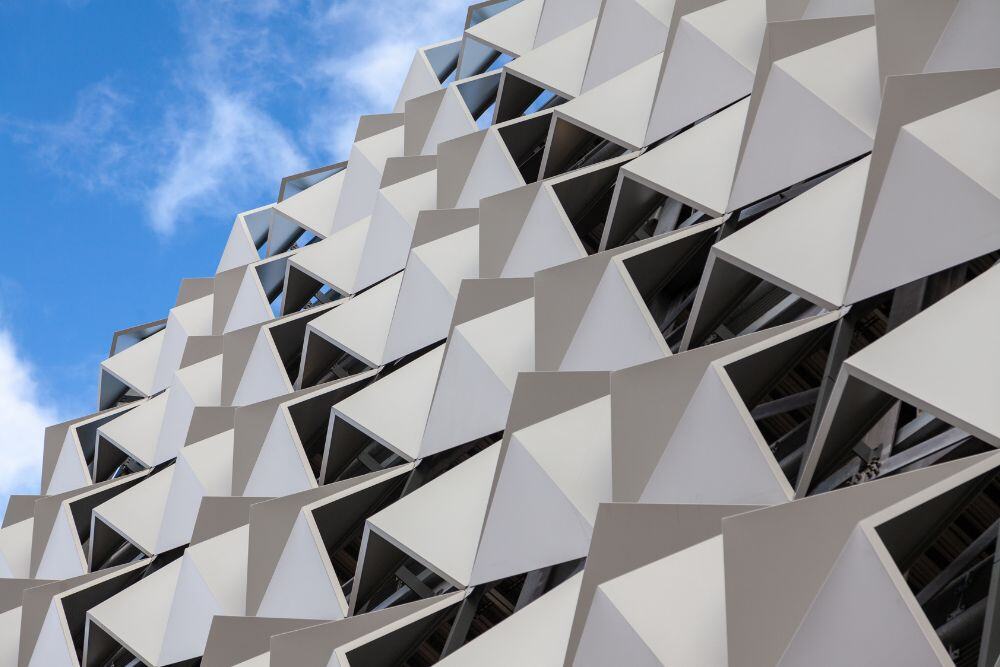
Latest
News
Maple Pre-Construction team transforms paper model into landmark structure

Topics
- About Maple (100)
- Car Parks (90)
- Office and Retail (47)
- Government (39)
- Rainscreen (36)
- Louvres (30)
- Education (24)
- Residential (24)
- Brise Soleil (22)
- Health (20)
- HSEQ (18)
- Commercial Blinds (16)
- Sustainability (15)
- Data centres (10)
- Pre-Construction services (10)
- Architectural facade (7)
- North West (2)
Six years ago, our team turned a paper structure into a buildable architectural design.
The original design
Maple thrives on bringing visions to reality, although it’s not often that this vision is presented to us using origami. This was the case in 2018 when AHR Architects showed us a paper structure representing their panel design for a new car park façade in Salford. The design took inspiration from an Abu Dhabi skyscraper and comprised individual ‘kite-shaped’ aluminium panels which formed striking 3D hexagons.
how we overcame the challenges
Our pre-construction team was tasked with transforming the origami structure into a buildable reality, we began by simplifying the geometry of the ‘kites’ to improve material optimisation and reduce wastage.
Once we had a fully tested sample that we were confident would work, our next challenge was designing a custom support structure that would account for the unique shape of the panels. We were conscious of the manufacturing tolerances and the effect on installation efficiency therefore we didn’t want the measurements to be made on-site as the complex nature of the shapes risked human error. To eliminate risk in measuring complex shapes during manufacturing and installation, we produced identical laser-cut jigs and sent them to both the manufacturers and the site to enable seamless coordination and efficiency.
THE RESULT
This approach proved massively effective, as we were able to install a large number of panels within several days, which didn’t go unnoticed by Jeff Boothroyd, Senior Construction Manager at Morgan Sindall, "Maple smashed the eight-week installation programme for each elevation, completing it in half the time." To learn more about the project and see the fantastic result, read the project article here.
