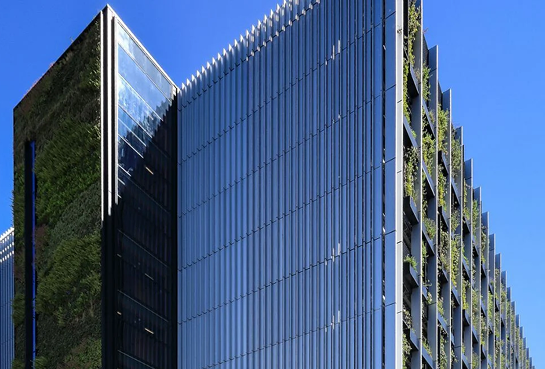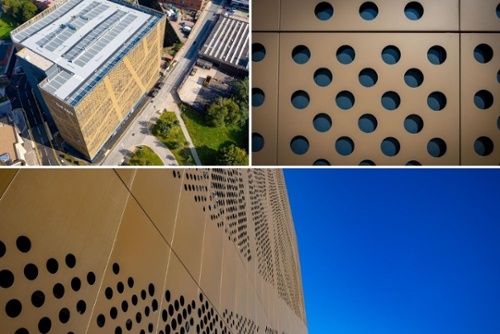
Latest
News
Maple’s architectural façade on Liverpool’s Paddington Central car park draws praise from contractor

Topics
- About Maple (100)
- Car Parks (90)
- Office and Retail (47)
- Government (39)
- Rainscreen (36)
- Louvres (30)
- Education (24)
- Residential (24)
- Brise Soleil (22)
- Health (20)
- HSEQ (18)
- Commercial Blinds (16)
- Sustainability (15)
- Data centres (10)
- Pre-Construction services (10)
- Architectural facade (7)
- North West (2)
Maple have been singled out for praise after the completion of a striking architectural façade on a new Liverpool car park.
Morgan Sindall described our team at Paddington Central as one of the best on site, while KKA Architecture said Maple had done a ‘wonderful job’ in bringing their vision to life.
Perforated panels on the new multi-storey create an intriguing design inspired by a network of 200-year-old tunnels beneath the city’s streets. It was the brainchild of KKA Architecture, who collaborated with Maple in the design studio and mock-up area of our Stockport factory.
“Our concept for the multi-storey car park was intricate and complex, and not necessarily a simple one to realise,” said KA Director Kasia Borkowska. “However, Maple have done a wonderful job of bringing our vision to life and helping to create a facility that proudly reflects the area’s rich history.”
More than 2,000 perforated panels clad the car park with a design that represents the largely unknown Williamson Tunnels. Each panel design is different, with a unique location on the façade to complete the abstract image. Installation was completed to fine margins and with close attention to detail – all within a challenging, tight and busy city-centre site.
“Maple were one of the best (contractors) on site,” said Morgan Sindall’s Senior Quantity Surveyor, Graham Golding.
“We had the Covid pandemic, weather issues, little bespoke changes and a myriad of other problems but Maple fitted in. Accommodating is the word I would use. And the façade looks great.”
As well as creating a link with the past, the perforated panels will protect the car park interior from the elements, while providing natural light and ventilation.
The Williamson Tunnels are a series of excavations created under the direction of eccentric entrepreneur and philanthropist Joseph Williamson in the 19th century.
They are not thought to have had any real purpose – unlike the new 1,245-space car park, which will serve the regeneration of the Paddington Central quarter into a city-centre hub for life science, medical and knowledge industries.
