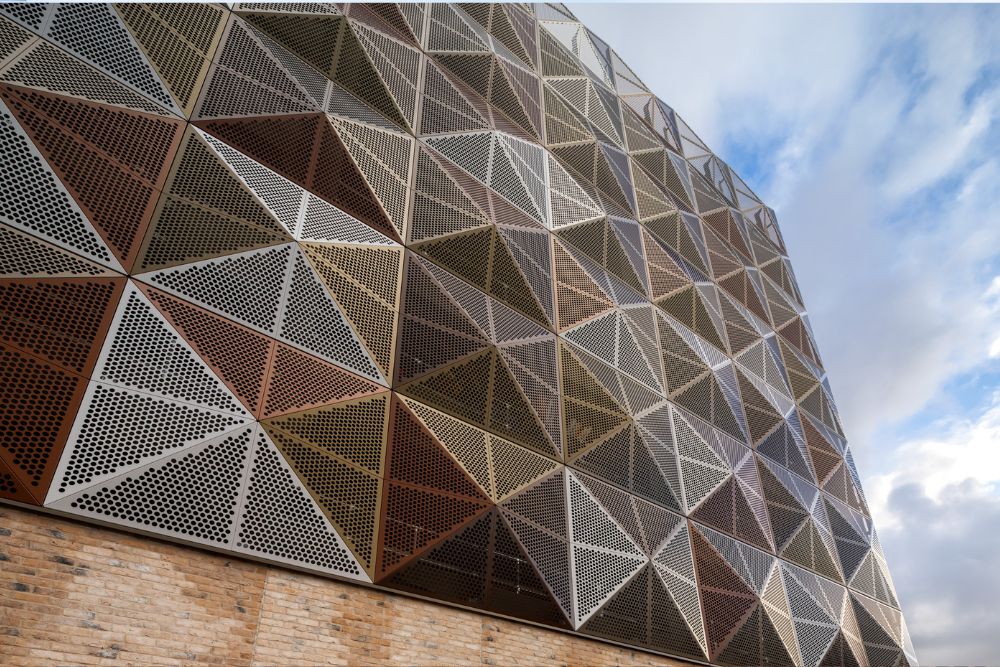
Our
Work
Colourful perforated facade clads multi-storey car park in Brentford
Brentford multi-storey car park has undergone a makeover with a geometric panel façade.
The architectural façade, envisioned by architect Allford Hall Monaghan Morris May, is the latest addition to the Brentford skyline. An assortment of carmine, red, grey and brown perforated triangles now mask the north, east and south elevations of the car park, creating a 3D diamond effect.
Each panel comprises eight powder-coated triangles which were partially assembled into a prism offsite for safe handling purposes. During construction, however, the onsite team decided it would be more efficient to build the full panel before attaching it to the building’s exterior. This change in tactic resulted in the façade being completed a week ahead of schedule.
Maple operations manager, Nick Coles commented on the development calling it a ‘great project that really showcases our company ethos of thinking smarter, sharper, simpler and safer.’
The car park is situated on a 12-acre former industrial waterside site and is part of Ballymore’s plans to develop the Brentford neighbourhood. The scheme has been named ‘The Brentford Project’ and will oversee the creation of a range of residential, retail and leisure units.
The project marks our first collaboration with Ballymore but joins our impressive repertoire of renovated car parks, such as the Spit-fire inspired Smithfield MSCP and award-winning Chester Northgate.
Each panel comprises eight powder-coated triangles which were partially assembled into a prism offsite for safe handling purposes. During construction, however, the onsite team decided it would be more efficient to build the full panel before attaching it to the building’s exterior. This change in tactic resulted in the façade being completed a week ahead of schedule.
Maple operations manager, Nick Coles commented on the development calling it a ‘great project that really showcases our company ethos of thinking smarter, sharper, simpler and safer.’
The car park is situated on a 12-acre former industrial waterside site and is part of Ballymore’s plans to develop the Brentford neighbourhood. The scheme has been named ‘The Brentford Project’ and will oversee the creation of a range of residential, retail and leisure units.
The project marks our first collaboration with Ballymore but joins our impressive repertoire of renovated car parks, such as the Spit-fire inspired Smithfield MSCP and award-winning Chester Northgate.

