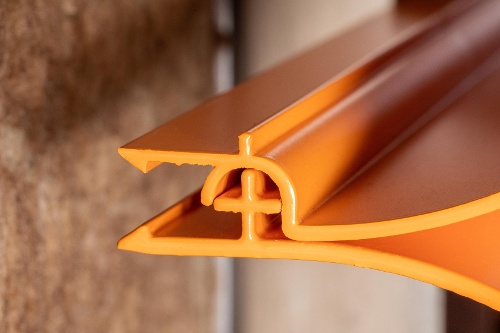Rainscreen cladding is an external panel façade system that protects a building’s backing wall from the full force of the weather
In a nutshell:
- Rainscreen cladding protects a building’s backing wall from the elements
- Cladding systems can also improve thermal performance and enhance a building’s appearance
- It’s important to think about fire safety – strict regulations apply
- Cladding will not contribute to the structural stability of a building
- Rainscreen cladding is cost-effective, lightweight, and easy to install, maintain and replace
So, no big surprise. The clue is in the name.
But rainscreen cladding systems can also improve thermal performance – reducing heat loss and saving energy – and can improve a building’s appearance.
Let’s take a look at each of the features in turn

Weather protection
Don’t be misled by the name. Rainscreen cladding is not completely watertight. Yes, it will keep out most of the rain (not to mention protecting the building from the damaging effects of UV rays). But it’s the job of the building’s backing wall and windows to prevent water ingress and keep the building air-tight.
Insulation
Rainscreen panels are fitted to a sub-frame, which creates a ventilated cavity. Even this simple air barrier behind uninsulated cladding can improve a building’s thermal performance, but the real benefit comes when the cavity is partially filled with an insulating material.
Fire safety
Regulations are getting much stricter in the wake of the Grenfell tragedy, and it’s important to talk to building control or fire officers, or a façade specialist. An important point to remember is that any cavity behind the external panel needs to be compartmentalised to prevent the spread of fire.
Ventilation
First we’ve said rainscreen cladding isn’t watertight, and now we’re going to suggest it isn’t airtight either. It’s not as confusing as it sounds. Gaps within the system encourage a continuous circulation of air behind the façade, drying out and expelling any moisture build-up, and helping the building ‘breathe’. This, in turn, reduces the risk of damp and rot, and can extend the lifespan of a building.
Finally, water ingress is reduced by allowing air to move between the inside and outside of the rainscreen, equalising the pressure and preventing water from being driven or sucked in.
The Centre for Window and Cladding Technology (CWCT) defines a rainscreen cladding system as ‘...a wall comprising an outer skin of panels and an airtight insulated backing wall separated by a ventilated cavity. Some water may penetrate into the cavity but the rainscreen is intended to provide protection from direct rain'.
What about structural qualities?
Rainscreen systems are formed with thin, pre-fabricated panels and do not contribute to the structural stability of the building. That’s the job of the inner part of the wall construction – whether it’s single- or double-skin blockwork or structural frame system (SFS) or light steel frame (LSF) construction.
External appearance
Since the 1940s, rainscreen cladding has also been used to improve the way buildings look. Initially used as a cost-effective way to hide imperfection in building renovations and refurbishment, rainscreen cladding is now at the forefront of modern architecture, with lightweight aluminium systems providing endless design possibilities.
It's cost-effective, lightweight, and easy to install, maintain and replace.
Submit new questions
Would you like to see your questions answered? Submit them to us and we'll let you know when we've found the answer.
